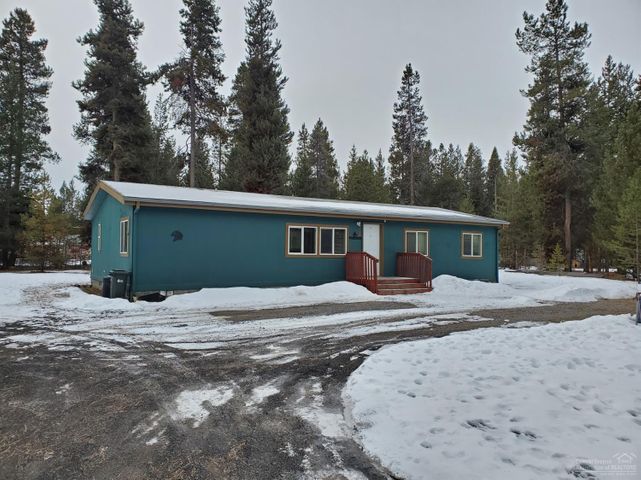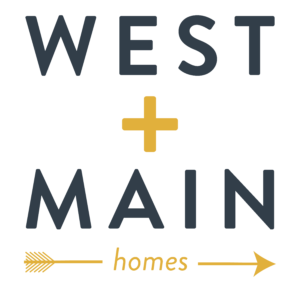
Listing courtesy of Fred Real Estate Group
Great open floor plan with lots of light! This 4 bedroom home is situated towards the back of the property giving you a lot of privacy. Master and one bedroom on one side of the great room and additional 2 bedrooms on the other. Kitchen has lots of counter top and cupboard space and convenient island. Property is fenced and gated. Exterior paint completed last summer and newer well. Just off Day Rd (paved) for super easy access to La Pine proper and Bend.
All content displayed on this website is restricted to personal, non-commercial use, and only for ascertaining information regarding real property for sale. The consumer will not copy, retransmit nor redistribute any of the content from this website. The consumer is reminded that all listing content provided by automatic transmission by MLSCO is © Multiple Listing Service of Central Oregon (MLSCO). This content was last updated on Saturday, February 8th, 2020/02:30:00 PM. Some properties which appear for sale on this website may subsequently have sold or may no longer be available.<br />Data services provided by <a href="www.idxbroker.com" target="_blank">IDX Broker</a><br /><img src="https://s3.amazonaws.com/staticos.idxbroker.com/mls-logos/a098-logoURL" alt="MLS Logo" style="opacity: 1 !important; position: static !important;" />
View full listing details| Price: | $232,000 |
| Address: | 16035 Del Pino Drive |
| City: | La Pine |
| County: | Deschutes |
| State: | Oregon |
| Zip Code: | 97739 |
| Subdivision: | Los Pinos |
| MLS: | 202000816 |
| Year Built: | 2004 |
| Floors: | Laminate, Vinyl, Carpet |
| Square Feet: | 1,404 |
| Acres: | 1.090 |
| Lot Square Feet: | 1.090 acres |
| Bedrooms: | 4 |
| Bathrooms: | 2 |
| Construction: | Manufactured |
| Interior: | Master Ground Level |
| Heat/Cool: | Forced Air, Electric |
| Community: | Horse Property |
| Parking: | Driveway - Gravel |
| Rooms: | Utility Room, Dining Area, Living Room, Kitchen, Great Room |
| appliances: | Dishwasher, Oven, Range, Refrigerator, Water Heater |
| architecturalStyle: | Ranch |
| associationYN: | no |
| ccRsYN: | yes |
| constructionMaterials: | Manufactured House |
| elementarySchool: | LaPine Elem |
| firptaYN: | no |
| flooring: | Carpet, Laminate, Vinyl |
| foundationDetails: | Block |
| heating: | Electric, Forced Air |
| highSchool: | LaPine Sr High |
| interiorFeatures: | Kitchen Island, Master Downstairs, Pantry, Soaking Tub |
| irrigationWaterRightsYN: | no |
| levels: | One |
| lotSizeSquareFeet: | 47480 |
| mainHouseSqft: | 1404 |
| middleOrJuniorSchool: | LaPine Middle |
| newConstructionYN: | no |
| otherStructures: | Storage |
| parkingFeatures: | Driveway, Gravel |
| potentialTaxLiabilityYN: | no |
| preferredEscrowCompanyOfficer: | First American - Jeni Roberts |
| rentedYN: | no |
| roof: | Composition |
| rooms: | Eating Area, Great Room, Kitchen, Laundry, Living Room |
| section: | Not Applicable |
| sewer: | Septic Tank, Standard Leach Field |
| sqftSource: | Assessor |
| taxAnnualAmount: | 1052.52 |
| taxBlock: | 2 |
| taxLot: | 3 |
| taxMapNumber: | 211027B0 |
| taxYear: | 2019 |
| waterSource: | Well |













Leave a Reply