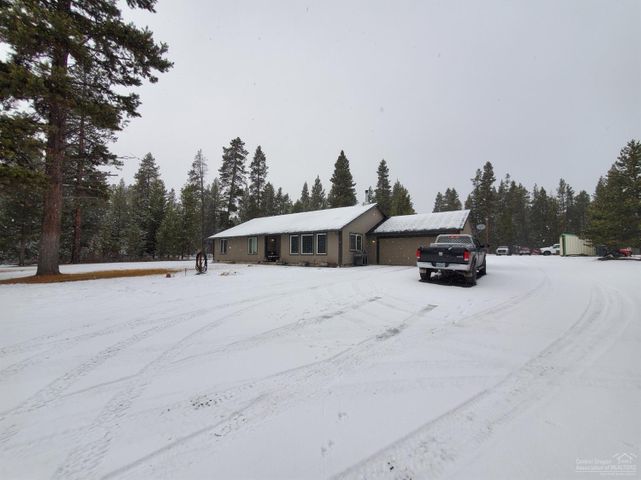
- $379,800
- Property Type: Residential
- Location: La Pine
- Beds: 4
- Baths: 2
- Sq Ft: 1,922
- Lot Sq Ft: 0.980 acres
- Acres: 0.980
Listing courtesy of Fred Real Estate Group
Beautiful home that has more to offer than most at this price point. Check out the short list of amenities shop, fenced, gated, lawn front and back with underground sprinklers, 4 bedrooms, 2 bath, single level, attached garage, vaulted great room with canned lighting and wood stove, propane (gas) range in kitchen, pantry for extra storage, huge closet in hall for linens, underground sprinklers front and back, wood shed and more. This home is perfect for entertaining and gatherings. Easy care landscaping, additional storage building.
All content displayed on this website is restricted to personal, non-commercial use, and only for ascertaining information regarding real property for sale. The consumer will not copy, retransmit nor redistribute any of the content from this website. The consumer is reminded that all listing content provided by automatic transmission by MLSCO is © Multiple Listing Service of Central Oregon (MLSCO). This content was last updated on Tuesday, January 14th, 2020/02:49:38 PM. Some properties which appear for sale on this website may subsequently have sold or may no longer be available.
Data services provided by IDX Broker
| Price: | $379,800 |
| Address: | 16158 Hawks Lair |
| City: | La Pine |
| County: | Deschutes |
| State: | Oregon |
| Zip Code: | 97739 |
| Subdivision: | Tall Pines |
| MLS: | 202000126 |
| Year Built: | 2006 |
| Floors: | Laminate, Carpet |
| Square Feet: | 1,922 |
| Acres: | 0.980 |
| Lot Square Feet: | 0.980 acres |
| Bedrooms: | 4 |
| Bathrooms: | 2 |
| Property Type: | Residential |
| Construction: | Frame |
| Exterior: | Patio/Deck, Landscaped, Fenced |
| Interior: | Master Ground Level, Walk in Closet, Ceiling Fan |
| Heat/Cool: | Wood, Electric |
| Community: | Horse Property |
| Parking: | Garage Attached, Garage - Double |
| Rooms: | Utility Room, Kitchen, Great Room |
| appliances: | Dishwasher, Microwave, Oven, Range, Water Heater |
| architecturalStyle: | Ranch |
| associationYN: | no |
| ccRsYN: | yes |
| constructionMaterials: | Frame |
| elementarySchool: | LaPine Elem |
| exteriorFeatures: | Deck, Patio |
| fireplaceFeatures: | Great Room, Wood Burning |
| firptaYN: | no |
| flooring: | Carpet, Laminate |
| foundationDetails: | Stemwall |
| garageSpaces: | 2 |
| garageYN: | yes |
| heating: | Electric, Wood |
| highSchool: | LaPine Sr High |
| interiorFeatures: | Ceiling Fan(s), Master Downstairs, Walk-In Closet(s) |
| irrigationWaterRightsYN: | no |
| levels: | One |
| lotFeatures: | Fenced, Landscaped |
| lotSizeSquareFeet: | 42689 |
| mainHouseSqft: | 1922 |
| middleOrJuniorSchool: | LaPine Middle |
| newConstructionYN: | no |
| otherStructures: | Storage, Workshop |
| parkingFeatures: | Attached, Other |
| potentialTaxLiabilityYN: | no |
| preferredEscrowCompanyOfficer: | Deschutes Title - Libby |
| roof: | Composition |
| rooms: | Great Room, Kitchen, Laundry |
| section: | Not Applicable |
| sewer: | Septic Tank, Standard Leach Field |
| sqftSource: | Assessor |
| taxAnnualAmount: | 1738.31 |
| taxBlock: | 9 |
| taxLot: | 4 |
| taxMapNumber: | 211015C0 |
| taxYear: | 2019 |
| waterSource: | Well |



























Leave a Reply