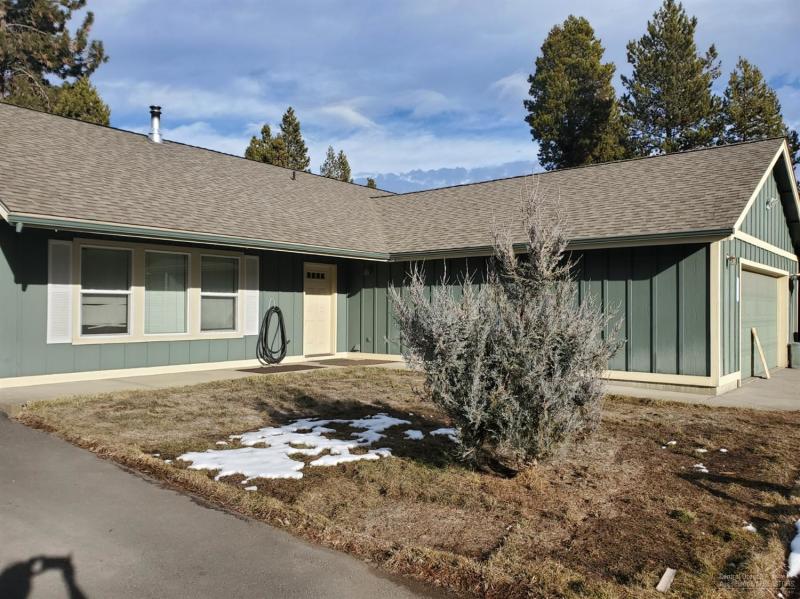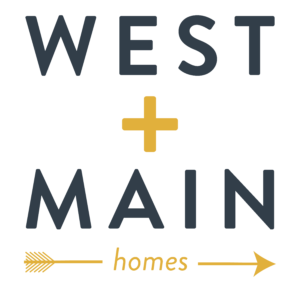
Listing courtesy of Fred Real Estate Group
Perfect place to call home. This 3 bedroom home is located on just over an acre close to the end of a well maintained road. Lots of great natural light fills this home. Living room is super spacious, dining room and kitchen have a lot of room for gatherings. Kitchen features great cupboard space and a pantry along with lots of counter space. Wood stove in living room heats home nicely in the winter. Laundry room has installed shelving, and is located close to bedrooms. Attached 2 car garage and 2 additional outbuildings give you lots of outdoor storage too. Room out back to build your shop. Paved drive and road maintenance is included in your taxes and provided by a road district.
All content displayed on this website is restricted to personal, non-commercial use, and only for ascertaining information regarding real property for sale. The consumer will not copy, retransmit nor redistribute any of the content from this website. The consumer is reminded that all listing content provided by automatic transmission by MLSCO is © Multiple Listing Service of Central Oregon (MLSCO). This content was last updated on Monday, March 23rd, 2020/03:54:13 AM. Some properties which appear for sale on this website may subsequently have sold or may no longer be available.<br />Data services provided by <a href="www.idxbroker.com" target="_blank">IDX Broker</a><br /><img src="https://s3.amazonaws.com/staticos.idxbroker.com/mls-logos/a098-logoURL" alt="MLS Logo" style="opacity: 1 !important; position: static !important;" />
View full listing details| Price: | $359,000 |
| Address: | 16310 Lava Drive |
| City: | La Pine |
| County: | Deschutes |
| State: | Oregon |
| Zip Code: | 97739 |
| MLS: | 201911074 |
| Year Built: | 2006 |
| Floors: | Vinyl, Carpet |
| Square Feet: | 1,708 |
| Acres: | 1.050 |
| Lot Square Feet: | 1.050 acres |
| Bedrooms: | 3 |
| Bathrooms: | 2 |
| Construction: | Frame |
| Exterior: | Landscaped, Fenced |
| Interior: | Ceiling Fan |
| Heat/Cool: | Forced Air, Electric |
| Community: | Horse Property |
| Parking: | Garage Attached, Garage - Double |
| Rooms: | Utility Room, Dining Area, Living Room, Kitchen |
| absoluteLongitude: | 121.511199 |
| accessoryDwellingUnitYN: | no |
| additionalParcelsYN: | no |
| appliances: | Dishwasher, Disposal, Microwave, Oven, Range, Refrigerator, Water Heater |
| architecturalStyle: | Ranch |
| associationYN: | no |
| basement: | None |
| ccRsYN: | yes |
| commonWalls: | No Common Walls |
| constructionMaterials: | Frame |
| cooling: | None |
| crossStreet: | 7th |
| cumulativeDom: | 142 |
| daysOnMarket: | 142 |
| easements: | Utilities |
| elementarySchool: | LaPine Elem |
| fireplaceFeatures: | Living Room, Wood Burning |
| firptaYN: | no |
| flood: | N/A |
| flooring: | Carpet, Vinyl |
| foundationDetails: | Stemwall |
| garageSpaces: | 2 |
| garageYN: | yes |
| heating: | Electric, Forced Air |
| highSchool: | LaPine Sr High |
| interiorFeatures: | Ceiling Fan(s), Master Downstairs, Pantry, Walk-In Closet(s) |
| irrigationSource: | None |
| irrigationWaterRightsYN: | no |
| levels: | One |
| listNumberMain: | 201911074 |
| listNumberPrefix: | 00 |
| listingContractDate: | 2019-12-31T00:00:00+00:00 |
| lotFeatures: | Fenced, Landscaped |
| lotSizeSquareFeet: | 45738 |
| mainHouseSqft: | 1708 |
| middleOrJuniorSchool: | LaPine Middle |
| mlsApproved: | yes |
| mlsIdentifier: | 20191104230040909159000000 |
| newConstructionYN: | no |
| originalEntryTimestamp: | 2019-12-31T00:00:00+00:00 |
| originalListPrice: | 369000 |
| otherStructures: | Shed(s), Storage |
| parcelNumber: | 138978 |
| parkingFeatures: | Asphalt, Attached, Gated, Other |
| potentialTaxLiabilityYN: | no |
| powerProduction: | Co-Op, None |
| preferredEscrowCompanyOfficer: | First American - Jeni Roberts |
| propertyGroupId: | 19990816212109142258000000 |
| rentedYN: | no |
| roadSurfaceType: | Cinder |
| roof: | Composition |
| rooms: | Eating Area, Kitchen, Laundry, Living Room, Master Bedroom |
| section: | Not Applicable |
| seniorCommunityYN: | no |
| sewer: | Alternative Treatment Tech System, Septic Tank, Standard Leach Field |
| shortTermRentalPermitYN: | no |
| signOnPropertyYN: | yes |
| specialListingConditions: | Standard |
| sqftSource: | Assessor |
| statusChangeTimestamp: | 2019-12-31T00:00:00+00:00 |
| taxAnnualAmount: | 1508.49 |
| taxBlock: | 89 |
| taxLot: | 15 |
| taxMapNumber: | 211015A0 |
| taxYear: | 2019 |
| waterSource: | Well |























Leave a Reply