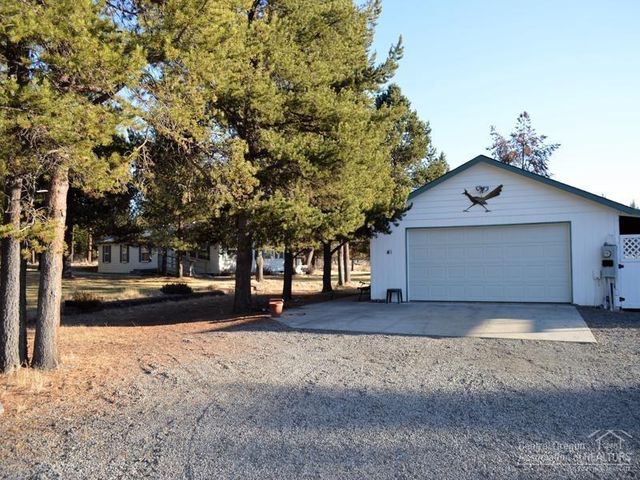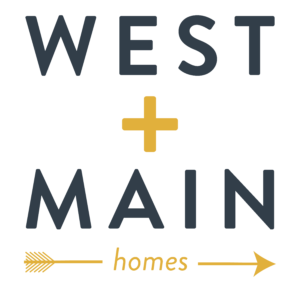
Listing courtesy of Fred Real Estate Group
The search for a great home boarding BLM land is over – this beautifully maintained home backs up to miles of BLM land where the deer and the elk roam. property is fenced on 3 sides with a gated drive. Open floor plan with spacious great room and kitchen. Huge master features separate tub and shower. Third bedroom has french doors and is currently used as an office. Trex type deck front and back with detached double car garage (one bay is reduced due to office being framed in) – additional lean to storage on side and metal RV cover
All content displayed on this website is restricted to personal, non-commercial use, and only for ascertaining information regarding real property for sale. The consumer will not copy, retransmit nor redistribute any of the content from this website. The consumer is reminded that all listing content provided by automatic transmission by MLSCO is © Multiple Listing Service of Central Oregon (MLSCO). This content was last updated on Friday, January 18th, 2019/02:13:41 PM. Some properties which appear for sale on this website may subsequently have sold or may no longer be available.<br />Data services provided by <a href="www.idxbroker.com" target="_blank">IDX Broker</a><br /><img src="https://s3.amazonaws.com/staticos.idxbroker.com/mls-logos/a098-logoURL" style="opacity: 1 !important; position: static !important;" />
View full listing details| Price: | $225,000 |
| Address: | 144905 Corral Court |
| City: | La Pine |
| County: | Klamath |
| State: | Oregon |
| Zip Code: | 97739 |
| Subdivision: | Split Rail Ranchos |
| MLS: | 201810989 |
| Year Built: | 1995 |
| Floors: | Laminate, Tile, Carpet |
| Square Feet: | 1,680 |
| Acres: | 1.330 |
| Lot Square Feet: | 1.330 acres |
| Bedrooms: | 3 |
| Bathrooms: | 2 |
| Property Type: | Residential |
| Construction: | Manufactured |
| Exterior: | Patio/Deck, Native Plant Lndscp., Landscaped, Sprinkler Timer(s), Sprinkler System |
| Interior: | Master Ground Level, Washer/Dryer, Ceiling Fan |
| Heat/Cool: | Forced Air, Electric |
| Community: | Paved Streets, Horse Property, Adjoins Public Lands |
| Parking: | Garage Detached, RV Covered Parking |
| Rooms: | Utility Room, Dining Area, Living Room, Kitchen, Great Room |
| appliances: | Dishwasher, Disposal, Dryer, Microwave, Oven, Range, Refrigerator, Washer, Water Heater |
| architecturalStyle: | Ranch |
| associationFee: | 200 |
| associationFeeFrequency: | Annually |
| associationYN: | yes |
| ccRsYN: | yes |
| constructionMaterials: | Manufactured House |
| elementarySchool: | Gilchrist Elem |
| exteriorFeatures: | Deck, Patio |
| firptaYN: | no |
| flooring: | Carpet, Laminate, Tile |
| foundationDetails: | Block |
| garageYN: | yes |
| heating: | Electric, Forced Air |
| highSchool: | Gilchrist Jr/Sr High |
| inclusionsExclusionsInclusions: | appliances as is as seen |
| interiorFeatures: | Ceiling Fan(s), Kitchen Island, Master Downstairs, Shower/Tub Combo, Soaking Tub |
| irrigationWaterRightsYN: | no |
| levels: | One |
| lotFeatures: | Adjoins Public Lands, Landscaped, Native Plants, Sprinkler Timer(s) |
| lotSizeSquareFeet: | 57935 |
| mainHouseSqft: | 1680 |
| newConstructionYN: | no |
| parkingFeatures: | Detached, RV Garage |
| potentialTaxLiabilityYN: | no |
| preferredEscrowCompanyOfficer: | Ameri-title Sunriver |
| roadSurfaceType: | Paved |
| roof: | Composition |
| rooms: | Eating Area, Great Room, Kitchen, Laundry, Living Room |
| section: | Not Applicable |
| sewer: | Septic Tank, Standard Leach Field |
| sqftSource: | Assessor |
| taxAnnualAmount: | 1206.61 |
| taxBlock: | 2 |
| taxLot: | 12 |
| taxMapNumber: | 231035A0 |
| taxYear: | 2017 |
| waterSource: | Well |



























Leave a Reply