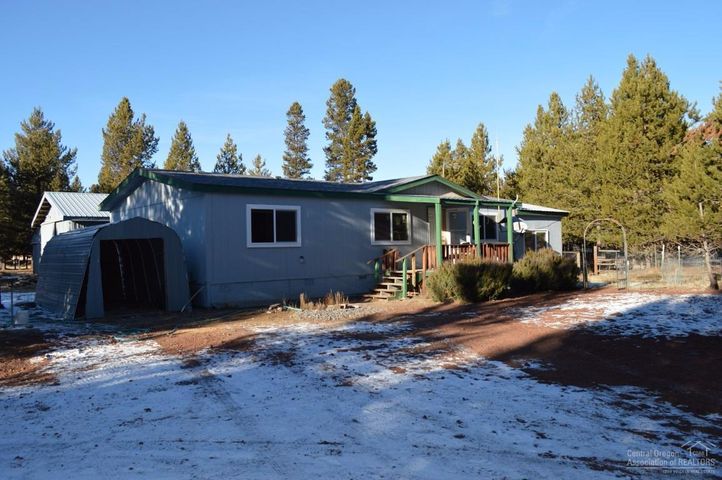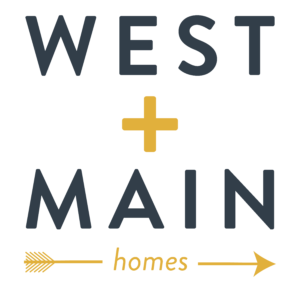
Listing courtesy of Fred Real Estate Group
Easy access to the highway, many of expensive upgrades have been done including roof, windows and some flooring. Ready for your final touches to call this great place home. Shop is located just a few steps out the back door and the lot behind is also available at a discount with purchase of home.
All content displayed on this website is restricted to personal, non-commercial use, and only for ascertaining information regarding real property for sale. The consumer will not copy, retransmit nor redistribute any of the content from this website. The consumer is reminded that all listing content provided by automatic transmission by MLSCO is © Multiple Listing Service of Central Oregon (MLSCO). This content was last updated on Thursday, January 30th, 2020/02:35:11 PM. Some properties which appear for sale on this website may subsequently have sold or may no longer be available.<br />Data services provided by <a href="www.idxbroker.com" target="_blank">IDX Broker</a><br /><img src="https://s3.amazonaws.com/staticos.idxbroker.com/mls-logos/a098-logoURL" alt="MLS Logo" style="opacity: 1 !important; position: static !important;" />
View full listing details| Price: | $170,800 |
| Address: | 12641 Larchwood Drive |
| City: | La Pine |
| County: | Klamath |
| State: | Oregon |
| Zip Code: | 97739 |
| Subdivision: | Sun Forest Estates |
| MLS: | 201711727 |
| Year Built: | 1989 |
| Floors: | Vinyl, Carpet |
| Square Feet: | 1,232 |
| Acres: | 1 |
| Lot Square Feet: | 1 acres |
| Bedrooms: | 2 |
| Bathrooms: | 2 |
| Construction: | Manufactured |
| Exterior: | Native Plant Lndscp. |
| Interior: | Master Ground Level, Walk in Closet, Ceiling Fan |
| Heat/Cool: | Wall, Forced Air, Electric |
| Community: | Horse Property |
| Parking: | Shop Area, Garage - 1 Door |
| Rooms: | Utility Room, Living Room, Kitchen, Bonus Room |
| accessoryDwellingUnitYN: | no |
| appliances: | Disposal, Oven, Range, Refrigerator, Water Heater |
| architecturalStyle: | Ranch |
| associationYN: | no |
| bodyType: | Double Wide |
| ccRsYN: | yes |
| constructionMaterials: | Manufactured House |
| cooling: | None |
| elementarySchool: | Gilchrist Elem |
| firptaYN: | no |
| flooring: | Carpet, Vinyl |
| foundationDetails: | Pillar/Post/Pier |
| garageSpaces: | 4 |
| garageYN: | yes |
| heating: | Electric, Forced Air, Wall Furnace |
| highSchool: | Gilchrist Jr/Sr High |
| horsePropertyYN: | yes |
| inclusionsExclusionsExclusions: | belongings in shop |
| inclusionsExclusionsInclusions: | appliances as is |
| interiorFeatures: | Ceiling Fan(s), Master Downstairs, Walk-In Closet(s) |
| irrigationWaterRightsYN: | no |
| leasedComponents: | non |
| levels: | One |
| lotFeatures: | Native Plants |
| lotSizeSquareFeet: | 43560 |
| mainHouseSqft: | 1232 |
| middleOrJuniorSchool: | Gilchrist Jr/Sr High |
| newConstructionYN: | no |
| otherStructures: | Workshop |
| parkingFeatures: | Other, Workshop in Garage |
| potentialTaxLiabilityYN: | no |
| powerProduction: | Co-Op |
| preferredEscrowCompanyOfficer: | First American Title - Jeni Roberts |
| rentedYN: | no |
| roof: | Metal |
| rooms: | Bonus Room, Kitchen, Laundry, Living Room, Other |
| section: | Not Applicable |
| seniorCommunityYN: | no |
| sewer: | Septic Tank, Standard Leach Field |
| specialListingConditions: | Standard |
| sqftSource: | Assessor |
| taxAnnualAmount: | 451.15 |
| taxBlock: | 13 |
| taxLot: | 17 |
| taxMapNumber: | 231036D |
| taxYear: | 2017 |
| waterSource: | Well |
























Leave a Reply