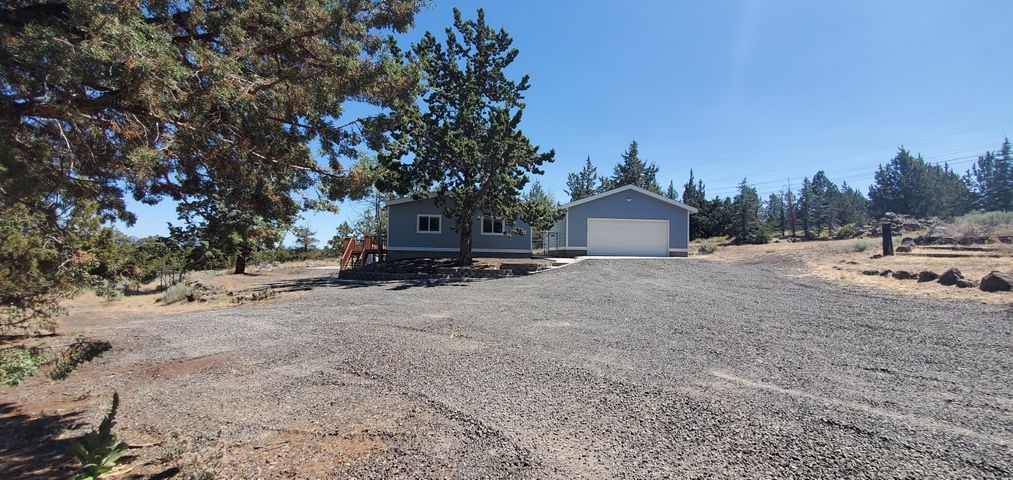65494 73rd Street – 220106458
Scroll

Fully updated and ready to be called HOME! This amazing home with tile and wood floors, solid surface counter tops, updated cabinetry, is truly not something you would expect from a home this age. Vaulted great room yet still offers some kitchen separation, master on one end of home additional bedrooms on the other. Detached […]
Description
Fully updated and ready to be called HOME! This amazing home with tile and wood floors, solid surface counter tops, updated cabinetry, is truly not something you would expect from a home this age. Vaulted great room yet still offers some kitchen separation, master on one end of home additional bedrooms on the other. Detached garage with front deck all on 2.38 acres that are cross fenced to keep pets and or children safe. Ductless heating and cooling, newer roof (within last 4 years) new siding, canal frontage, full RV hookup in pad, all appliances stay. 73rd is a paved road and gives easy access to both Bend and Redmond.
View full listing detailsListing Details
| Price: | $389,000 |
|---|---|
| Address: | 65494 73rd Street |
| City: | Bend |
| State: | Oregon |
| Zip Code: | 97703 |
| Subdivision: | Whispering Pines |
| MLS: | 220106458 |
| Year Built: | 1984 |
| Square Feet: | 1,512 |
| Acres: | 2.380 |
| Lot Square Feet: | 2.380 acres |
| Bedrooms: | 3 |
| Bathrooms: | 2 |
| accessoryDwellingUnitYN: | no |
|---|---|
| appliances: | Dishwasher, Dryer, Microwave, Range, Range Hood, Refrigerator, Washer |
| architecturalStyle: | Ranch |
| associationYN: | no |
| basement: | None |
| bodyType: | Double Wide |
| ccRsYN: | yes |
| constructionMaterials: | Manufactured House |
| cooling: | Heat Pump |
| elementarySchool: | Tumalo Community School |
| exteriorFeatures: | Deck, RV Dump, RV Hookup |
| fireplaceFeatures: | Living Room, Wood Burning |
| firptaYN: | no |
| flooring: | Hardwood, Tile |
| foundationDetails: | Block |
| garageSpaces: | 2 |
| garageYN: | yes |
| heating: | Ductless, Electric, Forced Air |
| highSchool: | Ridgeview High |
| horsePropertyYN: | yes |
| inclusionsExclusionsExclusions: | tire rack in garage negotiable |
| inclusionsExclusionsInclusions: | appliances in home as is |
| interiorFeatures: | Breakfast Bar, Enclosed Toilet(s), Fiberglass Stall Shower, Kitchen Island, Master Downstairs, Open Floorplan, Soaking Tub, Vaulted Ceiling(s), Walk-In Closet(s) |
| levels: | One |
| lotFeatures: | Fenced, Sloped |
| lotSizeSquareFeet: | 103673 |
| mainHouseSqft: | 1512 |
| middleOrJuniorSchool: | Obsidian Middle |
| newConstructionYN: | no |
| otherStructures: | Kennel/Dog Run, Shed(s), Storage |
| parkingFeatures: | Detached, RV Access/Parking |
| powerProduction: | Co-Op |
| preferredEscrowCompanyOfficer: | First American - Jeni Roberts |
| rentedYN: | no |
| roadSurfaceType: | Paved |
| roof: | Composition |
| rooms: | Dining Room, Great Room, Kitchen, Living Room, Master Bedroom |
| seniorCommunityYN: | no |
| sewer: | Septic Tank, Standard Leach Field |
| specialListingConditions: | Standard |
| sqftSource: | Assessor |
| taxAnnualAmount: | 1695.48 |
| taxBlock: | 2 |
| taxLot: | 1 |
| taxMapNumber: | 161223B000200 |
| taxYear: | 2019 |
| view: | Mountain(s), Territorial |
| waterSource: | Private |
| windowFeatures: | ENERGY STAR Qualified Windows |
Photos





























