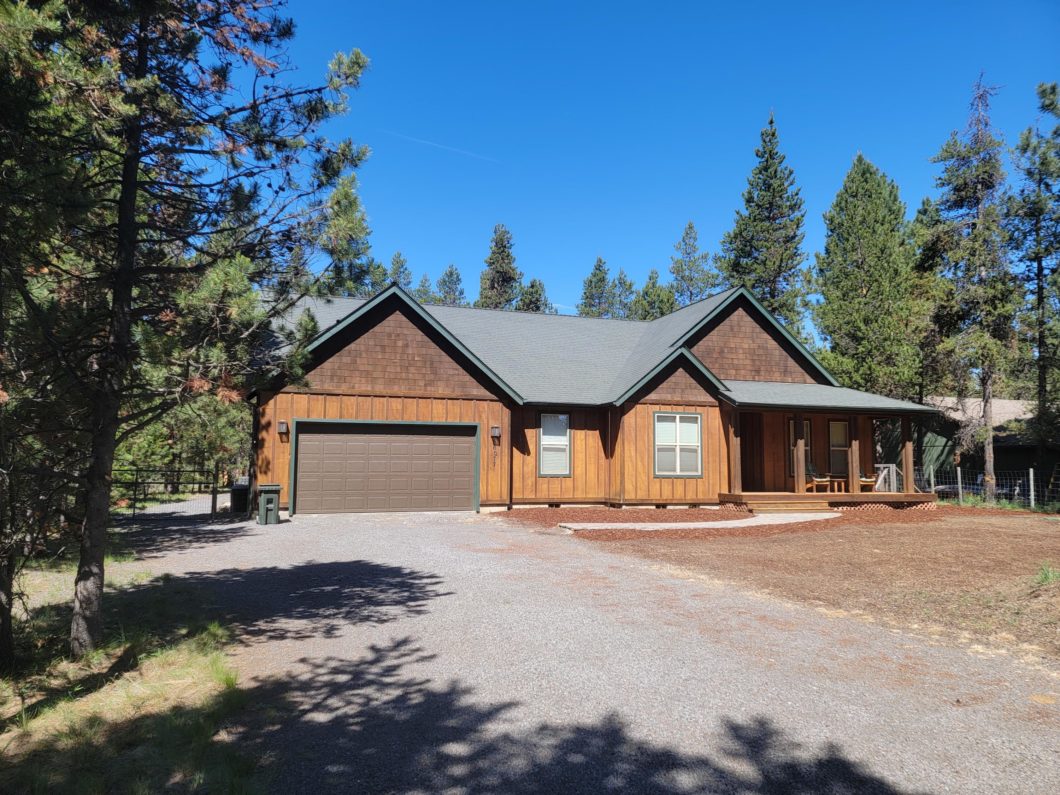56077 Gothard Way – 220127362
Scroll

Perfect vacation home or rental this tastefully designed and furnished home is perfect in every way! Vaulted living room with a wall of windows looking out at nature, river rock fireplace. Back deck and yard is truly a second living area. Covered deck, leads to paver patio with hot tub, fireplace and a vibe with […]
Description
Perfect vacation home or rental this tastefully designed and furnished home is perfect in every way! Vaulted living room with a wall of windows looking out at nature, river rock fireplace. Back deck and yard is truly a second living area. Covered deck, leads to paver patio with hot tub, fireplace and a vibe with nature that Central Oregon demands. Huge master with it’s own river rock fireplace and huge windows giving beautiful natural light, master bath has soaking tub and separate shower with amazing walk in closet to keep everything organized. Front bedroom is currently being used as an office. Kitchen has beautiful knotty alder cabinets, stainless steel appliances, great counter top and cupboard space. Garage with one side tandem allows for storing Central Oregon toys. Sold furnished per inventory
View full listing detailsListing Details
| Price: | $740,000 |
|---|---|
| Address: | 56077 Gothard Way |
| City: | Bend |
| State: | Oregon |
| Zip Code: | 97707 |
| Subdivision: | Drrh Trs |
| MLS: | 220127362 |
| Year Built: | 2006 |
| Square Feet: | 1,873 |
| Acres: | 0.510 |
| Lot Square Feet: | 0.510 acres |
| Bedrooms: | 4 |
| Bathrooms: | 2 |
| accessoryDwellingUnitYN: | no |
|---|---|
| appliances: | Dishwasher, Dryer, Microwave, Range, Refrigerator, Washer |
| architecturalStyle: | Craftsman |
| assessmentYN: | no |
| associationYN: | no |
| basement: | None |
| ccRsYN: | yes |
| communityFeatures: | Access to Public Lands, Park, Short Term Rentals Allowed |
| constructionMaterials: | Frame |
| cooling: | Central Air |
| elementarySchool: | Three Rivers Elem |
| exteriorFeatures: | Courtyard, Deck, Fire Pit, Patio |
| fireplaceFeatures: | Living Room, Primary Bedroom, Propane |
| firptaYN: | no |
| flooring: | Carpet, Hardwood |
| foundationDetails: | Stemwall |
| garageSpaces: | 3 |
| garageYN: | yes |
| heating: | Electric, Forced Air, Heat Pump |
| highSchool: | Check with District |
| interiorFeatures: | Breakfast Bar, Ceiling Fan(s), Double Vanity, Enclosed Toilet(s), Kitchen Island, Open Floorplan, Primary Downstairs, Shower/Tub Combo, Smart Locks, Soaking Tub, Walk-In Closet(s) |
| irrigationWaterRightsYN: | no |
| levels: | One |
| lotFeatures: | Fenced, Landscaped, Level, Native Plants |
| lotSizeSquareFeet: | 22216 |
| mainHouseSqft: | 1873 |
| middleOrJuniorSchool: | Three Rivers |
| newConstructionYN: | no |
| parkingFeatures: | Driveway, Garage Door Opener, Gravel, Tandem |
| potentialTaxLiabilityYN: | no |
| powerProduction: | Co-Op |
| preferredEscrowCompanyOfficer: | First American Jeni Roberts |
| rentedYN: | no |
| roadSurfaceType: | Gravel |
| roof: | Composition |
| rooms: | Eating Area, Great Room, Kitchen, Laundry, Living Room, Office, Primary Bedroom |
| section: | Not Applicable |
| seniorCommunityYN: | no |
| sewer: | Sand Filter, Septic Tank |
| specialListingConditions: | Standard |
| sqftSource: | Assessor |
| taxAnnualAmount: | 1963.49 |
| taxBlock: | 53 |
| taxLot: | 56 |
| taxMapNumber: | 201013C010800 |
| taxYear: | 2021 |
| waterSource: | Private, Well |
Photos






























