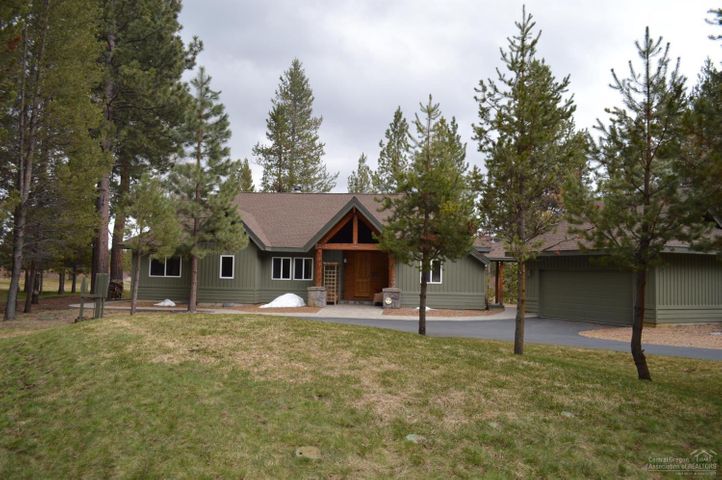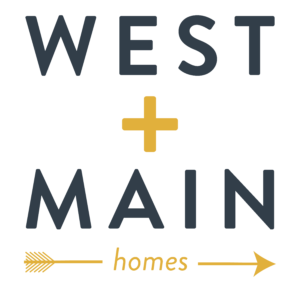
Listing courtesy of Fred Real Estate Group
Beautiful riverfront property with Steve Madsen designed single story home that brings river views throughout living area and master bedroom and bath. Great room concept with huge open beams vaulted wood ceilings, Open concept home with hardwood floors. Beautiful covered deck and paver patio overlooking the Big Deschutes River with open space across the river not other homes. Truly a tranquil setting.
All content displayed on this website is restricted to personal, non-commercial use, and only for ascertaining information regarding real property for sale. The consumer will not copy, retransmit nor redistribute any of the content from this website. The consumer is reminded that all listing content provided by automatic transmission by MLSCO is © Multiple Listing Service of Central Oregon (MLSCO). This content was last updated on Sunday, April 14th, 2019/03:44:27 PM. Some properties which appear for sale on this website may subsequently have sold or may no longer be available.<br />Data services provided by <a href="www.idxbroker.com" target="_blank">IDX Broker</a><br /><img src="https://s3.amazonaws.com/staticos.idxbroker.com/mls-logos/a098-logoURL" style="opacity: 1 !important; position: static !important;" />
View full listing details| Price: | $695,000 |
| Address: | 54942 Mallard Drive |
| City: | Bend |
| County: | Deschutes |
| State: | Oregon |
| Zip Code: | 97707 |
| Subdivision: | River Forest Acres |
| MLS: | 201902528 |
| Year Built: | 2002 |
| Floors: | Wood - Sand in Place, Slate/Stone, Carpet |
| Square Feet: | 1,938 |
| Acres: | 0.660 |
| Lot Square Feet: | 0.660 acres |
| Bedrooms: | 3 |
| Bathrooms: | 2 |
| Property Type: | Residential |
| Construction: | Frame |
| Exterior: | Patio/Deck, Landscaped, Sprinkler System |
| Interior: | Master Ground Level, Washer/Dryer, Smart Locks, Ceiling Fan |
| Heat/Cool: | Forced Air, Electric |
| Community: | Short Term Rental, Paved Streets |
| Parking: | Garage Detached, Driveway - Asphalt |
| Rooms: | Utility Room, Dining Area, Living Room, Breakfast Nook, Kitchen, Great Room |
| appliances: | Dishwasher, Dryer, Oven, Range, Refrigerator, Washer, Water Heater |
| architecturalStyle: | Northwest |
| associationYN: | no |
| ccRsYN: | yes |
| communityFeatures: | Short Term Rentals Allowed |
| constructionMaterials: | Frame |
| documentCount: | 2 |
| elementarySchool: | Three Rivers Elem |
| exteriorFeatures: | Deck, Patio |
| fireplaceFeatures: | Living Room |
| firptaYN: | no |
| flooring: | Carpet, Hardwood, Stone |
| foundationDetails: | Stemwall |
| garageYN: | yes |
| heating: | Electric, Forced Air |
| highSchool: | Bend Sr High |
| inclusionsExclusionsInclusions: | appliances as seen on day of showing |
| interiorFeatures: | Ceiling Fan(s), Enclosed Toilet(s), Jetted Tub, Kitchen Island, Master Downstairs, Smart Locks, Soaking Tub |
| irrigationWaterRightsYN: | no |
| leasedComponents: | none |
| levels: | One |
| lotFeatures: | Landscaped |
| lotSizeSquareFeet: | 28750 |
| mainHouseSqft: | 1938 |
| middleOrJuniorSchool: | Three Rivers |
| newConstructionYN: | no |
| parkingFeatures: | Asphalt, Detached, Driveway |
| potentialTaxLiabilityYN: | no |
| preferredEscrowCompanyOfficer: | Western Ttile |
| rentedYN: | no |
| roadSurfaceType: | Paved |
| roof: | Composition |
| rooms: | Breakfast Nook, Eating Area, Great Room, Kitchen, Laundry, Living Room |
| section: | Not Applicable |
| sewer: | Sand Filter, Septic Tank |
| sqftSource: | Assessor |
| taxAnnualAmount: | 4527.74 |
| taxBlock: | 4 |
| taxLot: | 3 |
| taxMapNumber: | 201035C0 |
| taxYear: | 2018 |
| view: | River |
| waterSource: | Well |
| waterfrontFeatures: | Riverfront |























Leave a Reply