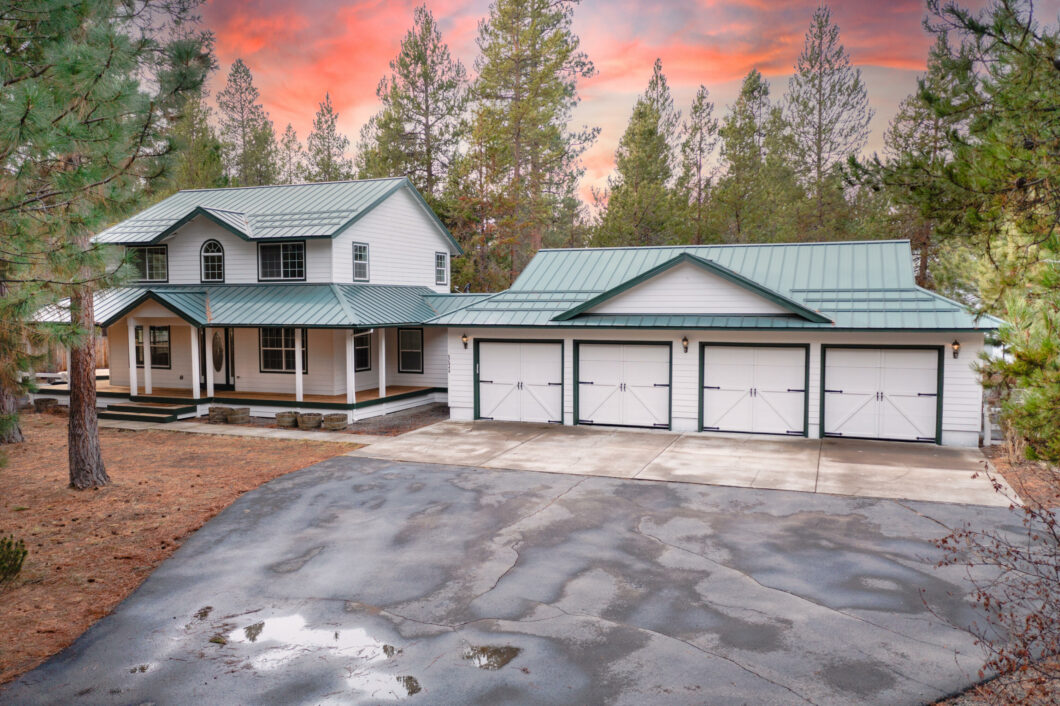52848 Wayside Loop – 220135617
Scroll

Beautiful home that backs up to Forest Service Land for miles or riding or hiking. This 2004 Custom Built, 1858 SF home, 3 bedroom 2 bath home also features amazing office space off the front entry. Panty cabinets in mudroom for all your kitchen storage needs giving you ample cupboard space in the kitchen. Attached […]
Description
Beautiful home that backs up to Forest Service Land for miles or riding or hiking. This 2004 Custom Built, 1858 SF home, 3 bedroom 2 bath home also features amazing office space off the front entry. Panty cabinets in mudroom for all your kitchen storage needs giving you ample cupboard space in the kitchen. Attached 4 car garage has a workshop area in it with power and water. Large pole barn can be converted back to a horse barn or build a new horse barn on the slab already in place, see renderings. All of this is situated on 1.27 acres is move in ready! Property is fenced and gated with paved circle driveway for easy maneuvers with horse trailer. Lots of decking for outside entertainment. Property offers more than this and needs to be seen to take it all in. Final 5 photos are not of the property – they are renderings of ideas for the 30X60 slab already in place. Make your appointment today
View full listing detailsListing Details
| Price: | $725,000 |
|---|---|
| Address: | 52848 Wayside Loop |
| City: | La Pine |
| State: | Oregon |
| Zip Code: | 97739 |
| Subdivision: | Forest View |
| MLS: | 220135617 |
| Year Built: | 2004 |
| Square Feet: | 1,858 |
| Acres: | 1.270 |
| Lot Square Feet: | 1.270 acres |
| Bedrooms: | 3 |
| Bathrooms: | 3 |
| Half Bathrooms: | 1 |
| accessoryDwellingUnitYN: | no |
|---|---|
| appliances: | Dishwasher, Microwave, Range, Range Hood, Refrigerator |
| architecturalStyle: | Traditional |
| assessmentYN: | no |
| associationYN: | no |
| basement: | None |
| ccRsYN: | yes |
| communityFeatures: | Access to Public Lands |
| constructionMaterials: | Frame |
| cooling: | Central Air, Heat Pump |
| documentCount: | 2 |
| elementarySchool: | LaPine Elem |
| exteriorFeatures: | Deck |
| firptaYN: | no |
| flooring: | Carpet, Hardwood, Laminate, Tile, Vinyl |
| foundationDetails: | Stemwall |
| garageSpaces: | 4 |
| garageYN: | yes |
| heating: | Forced Air, Heat Pump |
| highSchool: | LaPine Sr High |
| horsePropertyYN: | yes |
| interiorFeatures: | Ceiling Fan(s), Shower/Tub Combo, Solid Surface Counters |
| irrigationWaterRightsYN: | no |
| levels: | Two |
| listingMemberPhone: | (541) 771-7064 |
| lotFeatures: | Adjoins Public Lands, Fenced, Landscaped, Native Plants |
| lotSizeSquareFeet: | 55321 |
| mainHouseSqft: | 1858 |
| middleOrJuniorSchool: | LaPine Middle |
| newConstructionYN: | no |
| otherStructures: | Workshop |
| parkingFeatures: | Asphalt, Attached, Detached Carport, Driveway, Gated, RV Access/Parking, Workshop in Garage |
| potentialTaxLiabilityYN: | no |
| powerProduction: | Co-Op |
| preferredEscrowCompanyOfficer: | First American - Jeni Roberts |
| rentedYN: | no |
| roadSurfaceType: | Gravel |
| roof: | Metal |
| rooms: | Bonus Room, Eating Area, Family Room, Kitchen, Laundry, Living Room, Mud Room, Office, Primary Bedroom |
| section: | Not Applicable |
| seniorCommunityYN: | no |
| sewer: | Septic Tank, Standard Leach Field |
| specialListingConditions: | Standard |
| sqftSource: | Assessor |
| taxAnnualAmount: | 4682.36 |
| taxBlock: | 9 |
| taxLot: | 21 |
| taxMapNumber: | 211029D010300 |
| taxYear: | 2021 |
| waterSource: | Private, Well |
Photos

























































