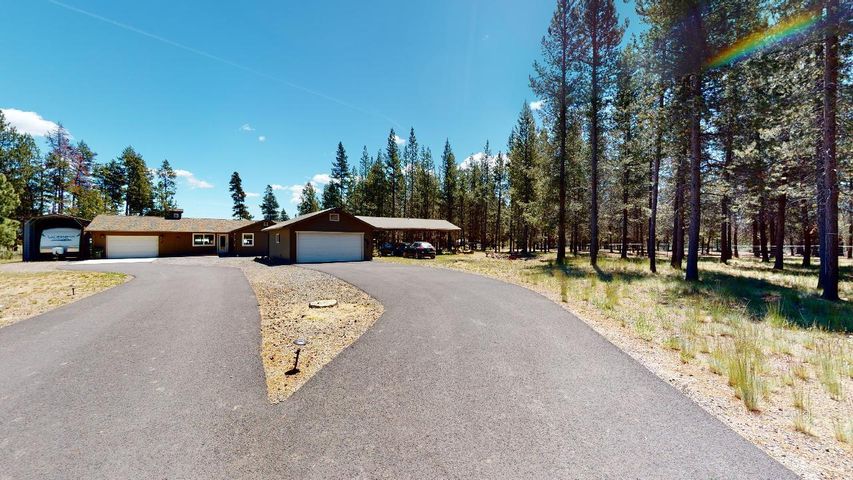52520 Center Drive – 220103231
Scroll

Single level home with 3 bedrooms and an office which could be a 4th bedroom if needed. Great room lay out with amazing kitchen. Back deck and living room look out to Paulina Peak. This fully fenced and gated property is just over an acre, it features an attached garage a detached garage an RV […]
Description
Single level home with 3 bedrooms and an office which could be a 4th bedroom if needed. Great room lay out with amazing kitchen. Back deck and living room look out to Paulina Peak. This fully fenced and gated property is just over an acre, it features an attached garage a detached garage an RV cover and hay storage. Heat pumped replaced this last year, well installed just 2 years ago. Home has cadet heat in each bedroom, heat pump and a propane fireplace. 3D tour available
View full listing detailsListing Details
| Price: | $375,000 |
|---|---|
| Address: | 52520 Center Drive |
| City: | La Pine |
| State: | Oregon |
| Zip Code: | 97739 |
| Subdivision: | Anderson Acres |
| MLS: | 220103231 |
| Year Built: | 1998 |
| Square Feet: | 1,916 |
| Acres: | 1.050 |
| Lot Square Feet: | 1.050 acres |
| Bedrooms: | 3 |
| Bathrooms: | 2 |
| accessoryDwellingUnitYN: | no |
|---|---|
| appliances: | Cooktop, Dishwasher, Microwave, Oven, Refrigerator, Water Heater, Water Softener |
| architecturalStyle: | Ranch |
| associationYN: | no |
| basement: | None |
| ccRsYN: | yes |
| constructionMaterials: | Frame |
| cooling: | Heat Pump |
| elementarySchool: | LaPine Elem |
| exteriorFeatures: | Deck |
| fireplaceFeatures: | Living Room, Propane |
| firptaYN: | no |
| flood: | N/A |
| flooring: | Bamboo, Carpet, Laminate, Vinyl |
| foundationDetails: | Stemwall |
| garageSpaces: | 4 |
| garageYN: | yes |
| heating: | Ductless, Electric, Heat Pump, Other, Zoned |
| highSchool: | LaPine Sr High |
| horsePropertyYN: | yes |
| interiorFeatures: | Fiberglass Stall Shower, Kitchen Island, Linen Closet, Master Downstairs, Open Floorplan, Pantry, Shower/Tub Combo |
| irrigationSource: | None |
| levels: | One |
| lotFeatures: | Fenced |
| lotSizeSquareFeet: | 45738 |
| mainHouseSqft: | 1916 |
| middleOrJuniorSchool: | LaPine Middle |
| newConstructionYN: | no |
| otherStructures: | Other, RV/Boat Storage, Second Garage |
| parkingFeatures: | Asphalt, Attached, Detached, Detached Carport, Driveway, Gated, RV Access/Parking, RV Garage, Storage, Workshop in Garage |
| powerProduction: | Co-Op |
| preferredEscrowCompanyOfficer: | First American Title - Jeni Roberts |
| rentedYN: | no |
| roadSurfaceType: | Gravel |
| roof: | Composition |
| rooms: | Breakfast Nook, Eating Area, Great Room, Kitchen, Laundry, Living Room, Master Bedroom, Office |
| section: | Not Applicable |
| seniorCommunityYN: | no |
| sewer: | Septic Tank, Standard Leach Field |
| specialListingConditions: | Standard |
| sqftSource: | Assessor |
| taxAnnualAmount: | 2605.31 |
| taxLot: | 42 |
| taxMapNumber: | 211034C001100 |
| taxYear: | 2019 |
| view: | Mountain(s) |
| waterSource: | Private, Well |
| windowFeatures: | Double Pane Windows |
Photos







































