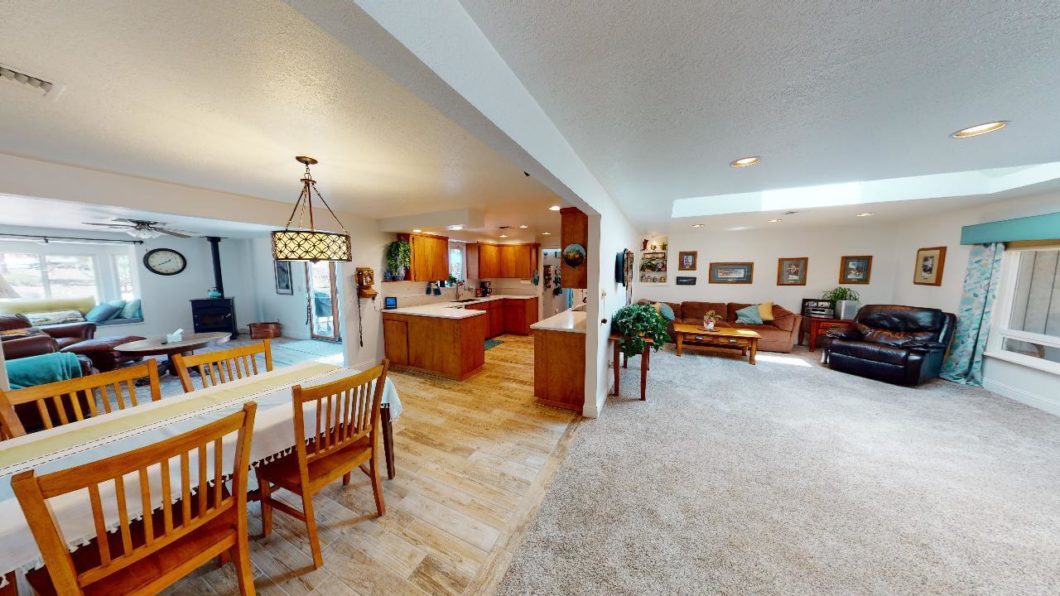52475 River Pine Road – 220129164
Scroll

New is the theme on this amazing home built with pride and updated with taste. New flooring, newer roof, new well, new furnace with AC. new fixtures, new lighting. Pellet stove is about a year old and has been serviced by installer. Completely fenced back yard with a ton of room to roam. This 4 […]
Description
New is the theme on this amazing home built with pride and updated with taste. New flooring, newer roof, new well, new furnace with AC. new fixtures, new lighting. Pellet stove is about a year old and has been serviced by installer. Completely fenced back yard with a ton of room to roam. This 4 bedroom home has been completely updated for you to start your Central Oregon Life. Garage to the north of the home has door on both sides leading to the back yard or the driveway. Fully finished basement (just under 600sq ft) with sump pump in case of any water issues. Furnace is an energy star, Fiberoptic internet is already in so working from home is a snap. Back deck is wired for hot tub and or sauna. RV cover is built to handle the snow load and protect your RV. This home has it all.
View full listing detailsListing Details
| Price: | $574,900 |
|---|---|
| Address: | 52475 River Pine Road |
| City: | La Pine |
| State: | Oregon |
| Zip Code: | 97739 |
| Subdivision: | Ahern Acres |
| MLS: | 220129164 |
| Year Built: | 1977 |
| Square Feet: | 2,662 |
| Acres: | 1 |
| Lot Square Feet: | 1 acres |
| Bedrooms: | 4 |
| Bathrooms: | 3 |
| Half Bathrooms: | 1 |
| accessoryDwellingUnitYN: | no |
|---|---|
| appliances: | Cooktop, Dishwasher, Dryer, Microwave, Range, Refrigerator, Washer |
| architecturalStyle: | Ranch |
| assessmentYN: | no |
| associationYN: | no |
| basement: | Finished, Partial |
| ccRsYN: | yes |
| constructionMaterials: | Frame |
| cooling: | ENERGY STAR Qualified Equipment, Heat Pump |
| elementarySchool: | LaPine Elem |
| exteriorFeatures: | Deck, RV Hookup |
| fireplaceFeatures: | Family Room |
| firptaYN: | no |
| flooring: | Carpet, Tile |
| foundationDetails: | Concrete Perimeter, Stemwall |
| garageSpaces: | 3 |
| garageYN: | yes |
| heating: | Electric, ENERGY STAR Qualified Equipment, Forced Air, Heat Pump, Pellet Stove |
| highSchool: | LaPine Sr High |
| inclusionsExclusionsExclusions: | water feature in front yard and yard art especially bears |
| interiorFeatures: | Ceiling Fan(s), Linen Closet, Open Floorplan, Primary Downstairs, Shower/Tub Combo, Solid Surface Counters, Tile Shower, Walk-In Closet(s) |
| irrigationWaterRightsYN: | no |
| levels: | One |
| lotFeatures: | Drip System, Fenced, Garden, Landscaped, Level, Native Plants, Sloped, Sprinklers In Front, Sprinklers In Rear |
| lotSizeSquareFeet: | 43560 |
| mainHouseSqft: | 2133 |
| middleOrJuniorSchool: | LaPine Middle |
| newConstructionYN: | no |
| otherStructures: | RV/Boat Storage |
| parkingFeatures: | Attached, Concrete, Driveway, Garage Door Opener, Gravel, RV Access/Parking, Storage, Workshop in Garage |
| potentialTaxLiabilityYN: | no |
| powerProduction: | Co-Op |
| preferredEscrowCompanyOfficer: | Nicole Day - Deschutes Title |
| rentedYN: | no |
| roadSurfaceType: | Paved |
| roof: | Composition |
| rooms: | Dining Room, Family Room, Kitchen, Laundry, Living Room, Mud Room, Primary Bedroom |
| section: | Not Applicable |
| seniorCommunityYN: | no |
| sewer: | Septic Tank, Standard Leach Field |
| specialListingConditions: | Standard |
| sqftSource: | Assessor |
| taxAnnualAmount: | 3080.2 |
| taxBlock: | 2 |
| taxLot: | 17 |
| taxMapNumber: | 211035C004900 |
| taxYear: | 2020 |
| view: | Mountain(s), Territorial |
| waterSource: | Backflow Domestic, Private, Well |
| windowFeatures: | Bay Window(s), Skylight(s), Vinyl Frames |
Photos





































