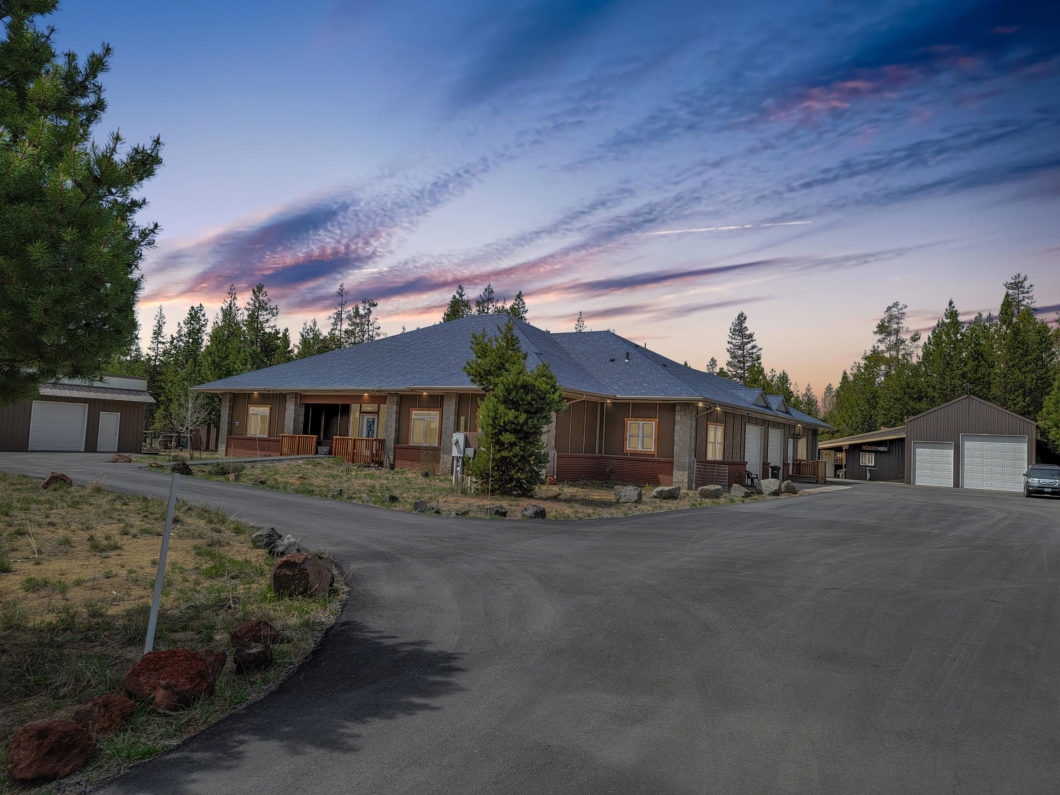52325 Whispering Pines Road – 220122707
Scroll

You will love the single level great room design of this beautiful home. With over 4100 sq ft of living space coffered ceilings throughout this 4 bedroom 3 bath home is amazing on it’s own. Kitchen with range additional built in oven, 2 drawer dishwasher, microwave and lots of granite counter space. Island features a […]
Description
You will love the single level great room design of this beautiful home. With over 4100 sq ft of living space coffered ceilings throughout this 4 bedroom 3 bath home is amazing on it’s own. Kitchen with range additional built in oven, 2 drawer dishwasher, microwave and lots of granite counter space. Island features a prep sink for even more space. Master bedroom is separated from additional bedrooms and a junior master is located at the end of the hall. Through the oversized garage you will find a huge private office with it’s own half bath. Shop features another ”office” with full bath, insulated and ready for your own purposes. Another smaller 2 car garage is located to the south of the home. Paved drive, that is wired at the approach for an electric gate.
View full listing detailsListing Details
| Price: | $850,000 |
|---|---|
| Address: | 52325 Whispering Pines Road |
| City: | La Pine |
| State: | Oregon |
| Zip Code: | 97739 |
| Subdivision: | N/A |
| MLS: | 220122707 |
| Year Built: | 2009 |
| Square Feet: | 4,125 |
| Acres: | 1.730 |
| Lot Square Feet: | 1.730 acres |
| Bedrooms: | 4 |
| Bathrooms: | 5 |
| Half Bathrooms: | 1 |
| accessoryDwellingUnitYN: | no |
|---|---|
| appliances: | Cooktop, Dishwasher, Disposal, Double Oven, Hot Water Recirculating Pump, Microwave, Oven, Range, Range Hood, Refrigerator, Trash Compactor, Water Heater |
| architecturalStyle: | Ranch |
| assessmentYN: | no |
| associationYN: | no |
| basement: | None |
| ccRsYN: | no |
| constructionMaterials: | Frame |
| cooling: | Other |
| elementarySchool: | LaPine Elem |
| exteriorFeatures: | Courtyard, Deck, Patio, RV Dump |
| fireplaceFeatures: | Great Room, Wood Burning |
| firptaYN: | no |
| flooring: | Hardwood, Stone |
| foundationDetails: | Stemwall |
| garageSpaces: | 4 |
| garageYN: | yes |
| heating: | Forced Air, Propane, Zoned |
| highSchool: | LaPine Sr High |
| interiorFeatures: | Breakfast Bar, Ceiling Fan(s), Fiberglass Stall Shower, Granite Counters, Jetted Tub, Kitchen Island, Linen Closet, Open Floorplan, Pantry, Primary Downstairs, Shower/Tub Combo, Tile Shower, Walk-In Closet(s), Wired for Data, Wired for Sound |
| leasedComponents: | Propane tank |
| levels: | One |
| lotFeatures: | Landscaped, Level, Native Plants, Sprinkler Timer(s), Sprinklers In Rear |
| lotSizeSquareFeet: | 75359 |
| mainHouseSqft: | 4125 |
| middleOrJuniorSchool: | LaPine Middle |
| newConstructionYN: | no |
| otherStructures: | Guest House, RV/Boat Storage, Second Garage, Shed(s), Storage, Workshop |
| parkingFeatures: | Asphalt, Attached, Detached, Driveway, Garage Door Opener, RV Access/Parking, RV Garage, Storage, Workshop in Garage |
| potentialTaxLiabilityYN: | no |
| powerProduction: | Co-Op |
| preferredEscrowCompanyOfficer: | Deschutes Title - Nicole Day |
| rentedYN: | no |
| roadSurfaceType: | Gravel |
| roof: | Composition |
| rooms: | Eating Area, Great Room, Kitchen, Laundry, Living Room, Mud Room, Office, Primary Bedroom, Second Primary |
| section: | Not Applicable |
| seniorCommunityYN: | no |
| sewer: | Septic Tank, Standard Leach Field |
| specialListingConditions: | Standard |
| sqftSource: | Assessor |
| taxAnnualAmount: | 920.58 |
| taxLot: | 01601 |
| taxMapNumber: | 221004B0 |
| taxYear: | 2020 |
| waterSource: | Private, Well |
| windowFeatures: | Double Pane Windows, ENERGY STAR Qualified Windows |
Photos











































