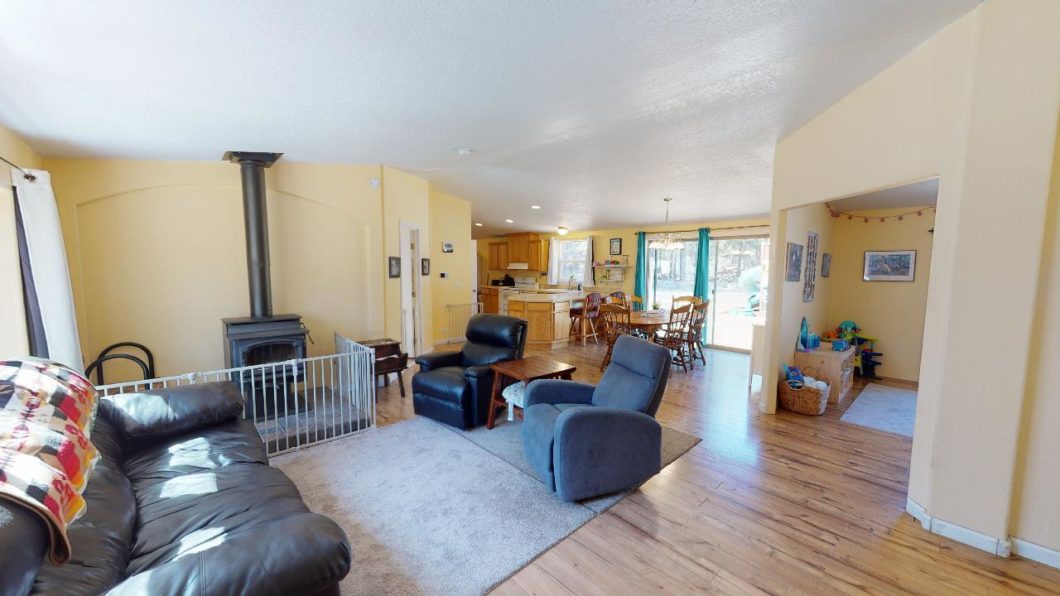52295 Parkway Drive – 220120615
Scroll

Open concept home with vaulted great room, huge kitchen with panty. Slider in dining area leads to fenced area to keep the kids and dogs safe. Additional dog fenced area. Front yard is also cross fenced for added safe zones for family and pets. Bunk house has shower, toilet and instant hot water. Shop is […]
Description
Open concept home with vaulted great room, huge kitchen with panty. Slider in dining area leads to fenced area to keep the kids and dogs safe. Additional dog fenced area. Front yard is also cross fenced for added safe zones for family and pets. Bunk house has shower, toilet and instant hot water. Shop is tall enough for your lifted truck -with additional work space in workshop area behind it. Just a short distance from Burgess Road makes this a great location for an easy commute into town or Bend.
View full listing detailsListing Details
| Price: | $399,000 |
|---|---|
| Address: | 52295 Parkway Drive |
| City: | La Pine |
| State: | Oregon |
| Zip Code: | 97739 |
| Subdivision: | N/A |
| MLS: | 220120615 |
| Year Built: | 2005 |
| Square Feet: | 1,780 |
| Acres: | 1.050 |
| Lot Square Feet: | 1.050 acres |
| Bedrooms: | 3 |
| Bathrooms: | 2 |
| accessoryDwellingUnitYN: | yes |
|---|---|
| aduPermittedYN: | no |
| aduSqft: | 190 |
| aduType: | Detached |
| appliances: | Dishwasher, Range, Range Hood, Refrigerator, Tankless Water Heater, Water Heater |
| architecturalStyle: | Ranch |
| assessmentYN: | no |
| associationYN: | no |
| bodyType: | Double Wide |
| ccRsYN: | yes |
| constructionMaterials: | Manufactured House |
| cooling: | Central Air, Heat Pump |
| elementarySchool: | LaPine Elem |
| fireplaceFeatures: | Great Room, Wood Burning |
| firptaYN: | no |
| flooring: | Laminate, Vinyl |
| foundationDetails: | Block |
| garageSpaces: | 2 |
| garageYN: | yes |
| heating: | Forced Air, Heat Pump |
| highSchool: | LaPine Sr High |
| inclusionsExclusionsExclusions: | toy structure, security system |
| interiorFeatures: | Breakfast Bar, Fiberglass Stall Shower, Open Floorplan, Pantry, Primary Downstairs, Shower/Tub Combo, Smart Thermostat, Soaking Tub, Vaulted Ceiling(s), Walk-In Closet(s) |
| irrigationWaterRightsYN: | no |
| leasedComponents: | Propane tank for bunk house heat and instant hot water - is leased from CO Energy |
| levels: | One |
| lotFeatures: | Fenced, Landscaped, Level, Native Plants |
| lotSizeSquareFeet: | 45738 |
| mainHouseSqft: | 1590 |
| middleOrJuniorSchool: | LaPine Middle |
| newConstructionYN: | no |
| otherStructures: | Guest House, RV/Boat Storage, Shed(s), Workshop |
| parkingFeatures: | Detached, Driveway, Gravel, RV Access/Parking, Storage, Workshop in Garage |
| potentialTaxLiabilityYN: | no |
| powerProduction: | Co-Op |
| preferredEscrowCompanyOfficer: | Deschutes Title / Nicole Day |
| rentedYN: | no |
| roadSurfaceType: | Gravel |
| roof: | Composition |
| rooms: | Breakfast Nook, Family Room, Great Room, Kitchen, Laundry, Living Room, Primary Bedroom |
| section: | Not Applicable |
| seniorCommunityYN: | no |
| sewer: | Septic Tank, Standard Leach Field |
| specialListingConditions: | Standard |
| sqftSource: | Assessor |
| taxAnnualAmount: | 1576.98 |
| taxBlock: | 5 |
| taxLot: | 08400 |
| taxMapNumber: | 221004A0 |
| taxYear: | 2020 |
| waterSource: | Private, Well |
| windowFeatures: | Vinyl Frames |
Photos

















































