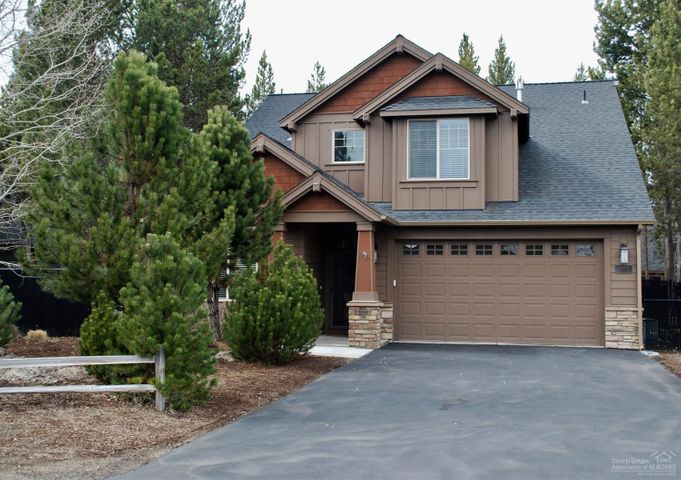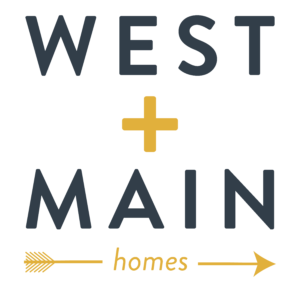
Listing courtesy of Fred Real Estate Group
Your own paradise awaits you from the moment you enter this beautifully maintained home. Fully fenced backyard which includes a paver patio, sauna, hot tub, outdoor shower, gas fire pit and mature landscaping with a water feature. Master on the main. Great Room concept with gas fireplace. Bonus room w/2 large bedrooms that share a Jack and Jill Bath double sink is separate from shower area. Slate entry with upgraded cherry floors and cabinetry. Central Air, central vac plus many more upgrades.
All content displayed on this website is restricted to personal, non-commercial use, and only for ascertaining information regarding real property for sale. The consumer will not copy, retransmit nor redistribute any of the content from this website. The consumer is reminded that all listing content provided by automatic transmission by MLSCO is © Multiple Listing Service of Central Oregon (MLSCO). This content was last updated on Sunday, May 27th, 2018/03:30:14 PM. Some properties which appear for sale on this website may subsequently have sold or may no longer be available.<br />Data services provided by <a href="www.idxbroker.com" target="_blank">IDX Broker</a><br /><img src="https://s3.amazonaws.com/staticos.idxbroker.com/mls-logos/a098-logoURL" style="opacity: 1 !important; position: static !important;" />
View full listing details| Price: | $342,950 |
| Address: | 51869 Fordham Drive |
| City: | La Pine |
| County: | Deschutes |
| State: | Oregon |
| Zip Code: | 97739 |
| Subdivision: | Crescent Creek |
| MLS: | 201801742 |
| Year Built: | 2006 |
| Floors: | Wood - Pre-Finished, Tile, Slate/Stone, Carpet |
| Square Feet: | 2,305 |
| Acres: | 0.190 |
| Lot Square Feet: | 0.190 acres |
| Bedrooms: | 3 |
| Bathrooms: | 3 |
| Half Bathrooms: | 1 |
| Property Type: | Residential |
| Construction: | Frame |
| Exterior: | Water Feature, Patio/Deck, Landscaped, Hot Tub/Spa, Fenced, Drip System |
| Interior: | Master Ground Level, Washer/Dryer, Walk in Closet, Ceiling Fan |
| Heat/Cool: | Forced Air, Natural Gas, AC-Central |
| Community: | Gas Available, Park, Clubhouse/Rec Room |
| Parking: | Garage Door Opener, Garage Attached, Garage - Double, RV Access/Parking, Garage - 1 Door |
| Rooms: | Utility, Dining Area, Living Room, Kitchen, Bonus Room, Great Room |
| absoluteLongitude: | 121.498914 |
| appliances: | Dishwasher, Disposal, Dryer, Microwave, Oven, Range, Refrigerator, Washer, Water Heater |
| architecturalStyle: | Craftsman |
| associationAmenities: | Clubhouse, Park |
| associationFee: | 67.3 |
| associationFeeFrequency: | Monthly |
| associationYN: | yes |
| builderName: | Pahlisch |
| ccRsYN: | yes |
| communityFeatures: | Gas Available, Park |
| constructionMaterials: | Frame |
| cooling: | Central Air |
| crossStreet: | Huntington |
| cumulativeDom: | 87 |
| daysOnMarket: | 87 |
| elementarySchool: | Rosland Elem |
| exteriorFeatures: | Deck, Patio, Spa/Hot Tub |
| fireplaceFeatures: | Gas, Great Room |
| flooring: | Carpet, Hardwood, Stone, Tile |
| foundationDetails: | Block |
| garageSpaces: | 2 |
| garageYN: | yes |
| heating: | Forced Air, Natural Gas |
| highSchool: | LaPine Sr High |
| inclusionsExclusionsInclusions: | appliances as seen at time of showing |
| interiorFeatures: | Ceiling Fan(s), Enclosed Toilet(s), Kitchen Island, Linen Closet, Master Downstairs, Pantry, Shower/Tub Combo, Soaking Tub, Walk-In Closet(s) |
| irrigationWaterRightsYN: | no |
| leasedComponents: | none |
| levels: | Two |
| listAgentBoardCode: | Central Oregon Association of REALTORS |
| listAgentBoardId: | 20191231200111095714000000 |
| listNumberMain: | 201801742 |
| listNumberPrefix: | 00 |
| listOfficeBoardCode: | Central Oregon Association of REALTORS |
| listOfficeBoardId: | 20191231200111095714000000 |
| listingContractDate: | 2018-03-01T00:00:00+00:00 |
| listingMemberAddress: | 15647 Sherrie Way, La Pine, OR 97739 |
| listingMemberEmail: | thesa@centraloregonbuzz.com |
| listingMemberName: | Thesa L Chambers |
| listingMemberPhone: | (541) 771-7064 |
| listingMemberShortId: | c6509 |
| listingMemberUrl: | http://www.CentralOregonBuzz.com |
| listingOfficeAddress: | 70 SW Century Dr Ste 110, Bend, OR 97702 |
| listingOfficeEmail: | fred@fredrealestate.com |
| listingOfficeFax: | (800) 709-5943 |
| listingOfficeName: | Fred Real Estate Group |
| listingOfficePhone: | (541) 647-6556 |
| listingOfficeShortId: | ocFRED |
| listingOfficeUrl: | http://fredrealestate.com/ |
| lotFeatures: | Drip System, Fenced, Landscaped, Water Feature |
| lotSizeSquareFeet: | 8276 |
| mainHouseSqft: | 2305 |
| middleOrJuniorSchool: | LaPine Middle |
| mlsApproved: | yes |
| mlsIdentifier: | 20191104230040909159000000 |
| newConstructionYN: | no |
| originalEntryTimestamp: | 2018-03-01T00:00:00+00:00 |
| originalListPrice: | 349950 |
| otherStructures: | Storage |
| parcelNumber: | 251549 |
| parkingFeatures: | Attached, Garage Door Opener, Other |
| potentialTaxLiabilityYN: | no |
| preferredEscrowCompanyOfficer: | First American - Jeni |
| propertyGroupId: | 19990816212109142258000000 |
| rentedYN: | no |
| roof: | Composition |
| rooms: | Bonus Room, Eating Area, Great Room, Jack and Jill Bath, Kitchen, Laundry, Living Room, Other |
| section: | Not Applicable |
| sellingMemberAddress: | 17125 Blue Heron, Sunriver, OR 97707 |
| sellingMemberEmail: | nadine.ppg@gmail.com |
| sellingMemberName: | Nadine L Ash |
| sellingMemberPhone: | (541) 390-4017 |
| sellingMemberShortId: | c10195 |
| sellingOfficeAddress: | 1133 NW Wall St. Suite 104, Bend, OR 97701 |
| sellingOfficeEmail: | zukaitis@premierepropertygroup.com |
| sellingOfficeFax: | (503) 670-9004 |
| sellingOfficeName: | Premiere Property Group, LLC |
| sellingOfficePhone: | (541) 241-6860 |
| sellingOfficeShortId: | ocPPG |
| sellingOfficeUrl: | http://www.PremierePropertyGroup.com |
| sewer: | Public Sewer |
| signOnPropertyYN: | yes |
| soldPricePerSqft: | 145.7267 |
| sqftSource: | Assessor |
| statusChangeTimestamp: | 2018-06-22T00:00:00+00:00 |
| taxAnnualAmount: | 2735.17 |
| taxLot: | 93 |
| taxMapNumber: | 221011bd |
| taxYear: | 2017 |
| underContractDate: | 2018-05-27T00:00:00+00:00 |
| waterSource: | Public |



























Leave a Reply