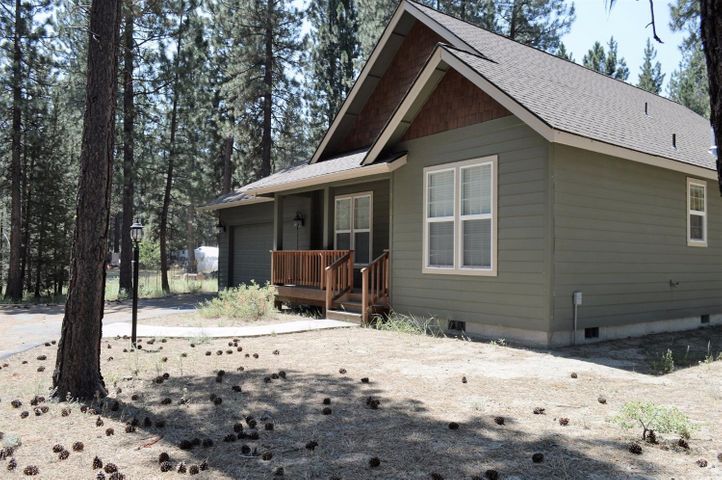
Listing courtesy of Fred Real Estate Group
Beautifully built home with great master separation. Great room sits in the rear of the home with large windows providing natural light. Corner gas fireplace gives you warm and cozy feeling all winter long and heat pump provides comfort in the summer. Lots of storage in the kitchen with beautiful cabinets. Large back deck is the perfect place to watch local wildlife. All of this facing a paved road & paved driveway. Third bedroom could be a great office with double doors. Master bath has deep soaking tub.
All content displayed on this website is restricted to personal, non-commercial use, and only for ascertaining information regarding real property for sale. The consumer will not copy, retransmit nor redistribute any of the content from this website. The consumer is reminded that all listing content provided by automatic transmission by MLSCO is © Multiple Listing Service of Central Oregon (MLSCO). This content was last updated on Saturday, October 13th, 2018/03:14:45 PM. Some properties which appear for sale on this website may subsequently have sold or may no longer be available.<br />Data services provided by <a href="www.idxbroker.com" target="_blank">IDX Broker</a><br /><img src="https://s3.amazonaws.com/staticos.idxbroker.com/mls-logos/a098-logoURL" style="opacity: 1 !important; position: static !important;" />
View full listing details| Price: | $255,900 |
| Address: | 50598 Deer Street |
| City: | La Pine |
| County: | Deschutes |
| State: | Oregon |
| Zip Code: | 97739 |
| Subdivision: | Hockman |
| MLS: | 201707207 |
| Year Built: | 2006 |
| Floors: | Tile, Carpet |
| Square Feet: | 1,585 |
| Acres: | 0.600 |
| Lot Square Feet: | 0.600 acres |
| Bedrooms: | 3 |
| Bathrooms: | 3 |
| Half Bathrooms: | 1 |
| Construction: | Frame |
| Exterior: | Patio/Deck, Native Plant Lndscp. |
| Interior: | Master Ground Level, Washer/Dryer, Walk in Closet, Ceiling Fan |
| Heat/Cool: | Heat Pump, Forced Air |
| Community: | Corner Lot, Paved Streets |
| Parking: | Garage Attached, Garage - Double, Garage - 1 Door, Driveway - Asphalt |
| Rooms: | Utility Room, Dining Area, Living Room, Kitchen, Great Room |
| appliances: | Dishwasher, Disposal, Dryer, Microwave, Oven, Range, Refrigerator, Washer, Water Heater |
| architecturalStyle: | Craftsman |
| associationYN: | no |
| ccRsYN: | yes |
| constructionMaterials: | Frame |
| cooling: | Heat Pump |
| elementarySchool: | LaPine Elem |
| exteriorFeatures: | Deck, Patio |
| fireplaceFeatures: | Great Room, Propane |
| flooring: | Carpet, Tile |
| foundationDetails: | Stemwall |
| garageSpaces: | 2 |
| garageYN: | yes |
| heating: | Forced Air, Heat Pump |
| highSchool: | LaPine Sr High |
| inclusionsExclusionsInclusions: | Kitchen Appliances; Washer/Dryer |
| interiorFeatures: | Ceiling Fan(s), Kitchen Island, Master Downstairs, Shower/Tub Combo, Walk-In Closet(s) |
| irrigationWaterRightsYN: | no |
| leasedComponents: | water softener in garage $51 a month |
| levels: | One |
| lotFeatures: | Corner Lot, Native Plants |
| lotSizeSquareFeet: | 26136 |
| mainHouseSqft: | 1585 |
| middleOrJuniorSchool: | LaPine Middle |
| newConstructionYN: | no |
| otherStructures: | Storage |
| parkingFeatures: | Asphalt, Attached, Driveway, Other |
| potentialTaxLiabilityYN: | no |
| preferredEscrowCompanyOfficer: | First American - Jeni Roberts |
| rentedYN: | no |
| roadSurfaceType: | Paved |
| roof: | Composition |
| rooms: | Eating Area, Great Room, Kitchen, Laundry, Living Room |
| section: | Not Applicable |
| sewer: | Sand Filter, Septic Tank |
| sqftSource: | Assessor |
| taxAnnualAmount: | 1331.23 |
| taxBlock: | 1 |
| taxLot: | 9 |
| taxMapNumber: | 220925C0 |
| taxYear: | 2016 |
| waterSource: | Well |

















Leave a Reply