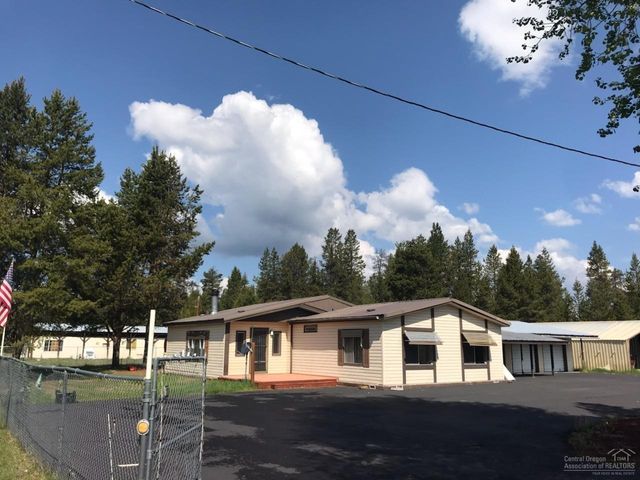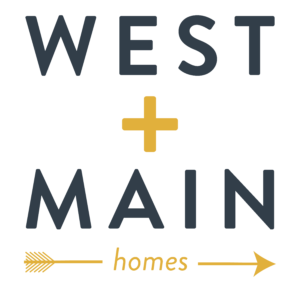
Listing courtesy of Fred Real Estate Group
You will be amazed at how many items on your wish list will be checked off with this home being offered at an amazing price. Great floor plan with master separation. Huge living room, spacious kitchen and laundry room. Kitchen has great counter space with lots of cupboards including a pantry. Property is fenced and gated with huge garage/shop, barn, and additional storage buildings. Paved street, paved driveway. Home has forced air heating and an oil monitor style stove. Ideal home for the woodworker, back yard mechanic or the tinker. Want chickens? There is a chicken coop area in the barn. This property offers more than you would expect for the price.
All content displayed on this website is restricted to personal, non-commercial use, and only for ascertaining information regarding real property for sale. The consumer will not copy, retransmit nor redistribute any of the content from this website. The consumer is reminded that all listing content provided by automatic transmission by MLSCO is © Multiple Listing Service of Central Oregon (MLSCO). This content was last updated on Thursday, June 20th, 2019/03:46:45 PM. Some properties which appear for sale on this website may subsequently have sold or may no longer be available.<br />Data services provided by <a href="www.idxbroker.com" target="_blank">IDX Broker</a><br /><img src="https://s3.amazonaws.com/staticos.idxbroker.com/mls-logos/a098-logoURL" style="opacity: 1 !important; position: static !important;" />
View full listing details| Price: | $169,900 |
| Address: | 245 Riddle Road |
| City: | Crescent |
| County: | Klamath |
| State: | Oregon |
| Zip Code: | 97733 |
| Subdivision: | Riddle Acres |
| MLS: | 201902116 |
| Year Built: | 1982 |
| Floors: | Vinyl, Carpet |
| Square Feet: | 1,809 |
| Acres: | 0.840 |
| Lot Square Feet: | 0.840 acres |
| Bedrooms: | 3 |
| Bathrooms: | 2 |
| Property Type: | Residential |
| Construction: | Manufactured |
| Exterior: | Patio/Deck, Landscaped, Hot Tub/Spa, Fenced |
| Interior: | Master Ground Level, Walk in Closet, Ceiling Fan |
| Heat/Cool: | Forced Air, Electric, Oil |
| Community: | Paved Streets |
| Parking: | Garage Door Opener, Garage Detached, Uncovered Parking, Garage - Triple, Shop Area, Other Parking, Driveway - Asphalt, Covered Parking |
| Rooms: | Utility Room, Dining Area, Living Room, Kitchen, Great Room |
| appliances: | Dishwasher, Oven, Range, Refrigerator, Water Heater |
| architecturalStyle: | Traditional |
| associationYN: | no |
| ccRsYN: | yes |
| constructionMaterials: | Manufactured House |
| elementarySchool: | Gilchrist Elem |
| exteriorFeatures: | Deck, Patio, Spa/Hot Tub |
| fireplaceFeatures: | Living Room |
| firptaYN: | no |
| flooring: | Carpet, Vinyl |
| foundationDetails: | Block |
| garageSpaces: | 3 |
| garageYN: | yes |
| heating: | Electric, Forced Air, Oil |
| highSchool: | Gilchrist Jr/Sr High |
| inclusionsExclusionsInclusions: | hot tub as is |
| interiorFeatures: | Ceiling Fan(s), Laminate Counters, Master Downstairs, Pantry, Shower/Tub Combo, Soaking Tub, Walk-In Closet(s) |
| irrigationWaterRightsYN: | no |
| levels: | One |
| lotFeatures: | Fenced, Landscaped |
| lotSizeSquareFeet: | 36590 |
| mainHouseSqft: | 1809 |
| newConstructionYN: | no |
| otherStructures: | Animal Stall(s), Barn(s), Storage, Workshop |
| parkingFeatures: | Asphalt, Detached, Driveway, Garage Door Opener, Other, Workshop in Garage |
| potentialTaxLiabilityYN: | no |
| roadSurfaceType: | Paved |
| roof: | Metal |
| rooms: | Eating Area, Great Room, Kitchen, Laundry, Living Room |
| section: | Not Applicable |
| sewer: | Septic Tank |
| sqftSource: | Assessor |
| taxAnnualAmount: | 1136.31 |
| taxBlock: | 1 |
| taxLot: | 3 |
| taxMapNumber: | 240836CD |
| taxYear: | 2018 |
| waterSource: | Public |


























Leave a Reply