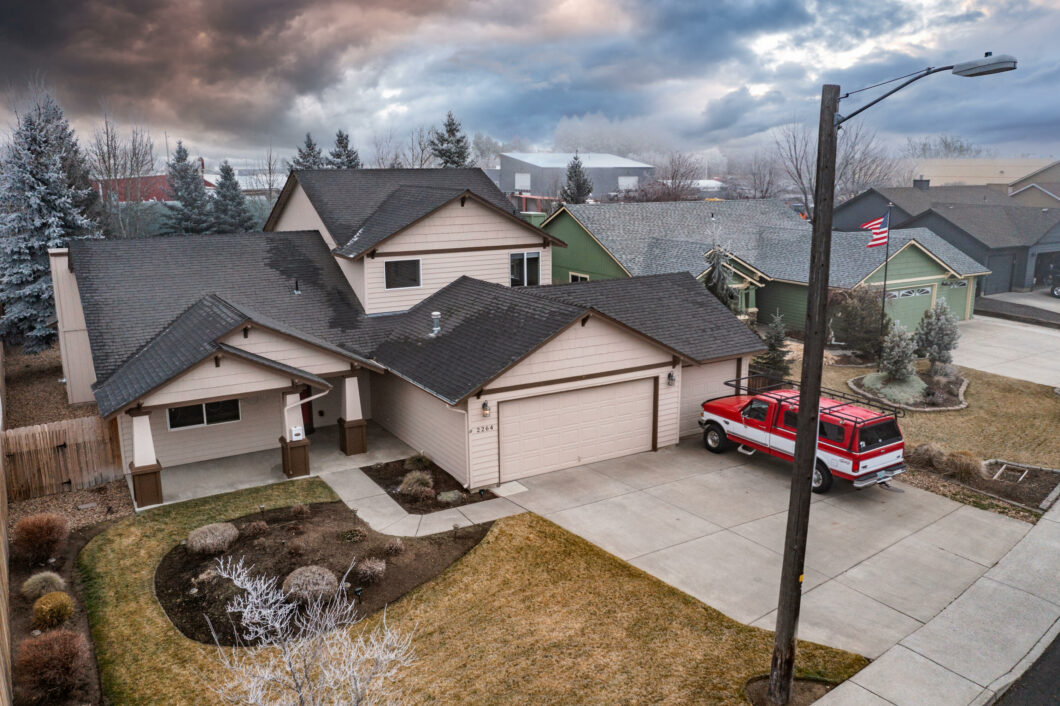2264 NW 8th Street – 220138079
Scroll

Great location close to the parkway for easy commute to anywhere. This home features a newer furnace with AC, windows and appliances, just looking for your final touches to make it perfect for you. Situated on a .24 acre lot this 3 bedroom, 3 bath home with 3 car garage is great for multi-generational living […]
Description
Great location close to the parkway for easy commute to anywhere. This home features a newer furnace with AC, windows and appliances, just looking for your final touches to make it perfect for you. Situated on a .24 acre lot this 3 bedroom, 3 bath home with 3 car garage is great for multi-generational living with master suite with 2 closets on the main floor. Front and fully fenced back yard are professionally landscaped with sprinkler system in place. Truly move in ready, home has been professionally cleaned including carpets and windows. Pride of ownership truly shows, don’t let the age fool you. Make your appointment to see this beauty today!
View full listing detailsListing Details
| Price: | $569,000 |
|---|---|
| Address: | 2264 NW 8th Street |
| City: | Redmond |
| State: | Oregon |
| Zip Code: | 97756 |
| Subdivision: | Justin Glen |
| MLS: | 220138079 |
| Year Built: | 1998 |
| Square Feet: | 2,159 |
| Acres: | 0.240 |
| Lot Square Feet: | 0.240 acres |
| Bedrooms: | 3 |
| Bathrooms: | 3 |
| accessoryDwellingUnitYN: | no |
|---|---|
| appliances: | Dishwasher, Disposal, Microwave, Range, Range Hood, Refrigerator, Water Heater |
| architecturalStyle: | Contemporary |
| assessmentYN: | no |
| associationYN: | no |
| basement: | None |
| ccRsYN: | yes |
| communityFeatures: | Gas Available |
| constructionMaterials: | Frame |
| cooling: | Central Air |
| documentCount: | 1 |
| elementarySchool: | Tom McCall Elem |
| exteriorFeatures: | Patio |
| fireplaceFeatures: | Family Room, Gas |
| firptaYN: | no |
| flooring: | Carpet, Vinyl |
| foundationDetails: | Stemwall |
| garageSpaces: | 3 |
| garageYN: | yes |
| heating: | Heat Pump, Natural Gas |
| highSchool: | Redmond High |
| horsePropertyYN: | no |
| interiorFeatures: | Ceiling Fan(s), Linen Closet, Pantry, Primary Downstairs, Shower/Tub Combo, Walk-In Closet(s) |
| irrigationWaterRightsYN: | no |
| levels: | Two |
| listingMemberPhone: | (541) 771-7064 |
| lotFeatures: | Fenced, Landscaped, Level, Smart Irrigation, Sprinkler Timer(s), Sprinklers In Front, Sprinklers In Rear |
| lotSizeSquareFeet: | 10454 |
| mainHouseSqft: | 2159 |
| middleOrJuniorSchool: | Elton Gregory Middle |
| newConstructionYN: | no |
| otherStructures: | Shed(s), Storage |
| parkingFeatures: | Attached, Concrete, Driveway, Garage Door Opener |
| potentialTaxLiabilityYN: | no |
| powerProduction: | Public Utilities |
| preferredEscrowCompanyOfficer: | First American Title - Jeni Roberts |
| rentedYN: | no |
| roadSurfaceType: | Paved |
| roof: | Composition |
| rooms: | Bonus Room, Family Room, Kitchen, Laundry, Living Room, Primary Bedroom |
| section: | NW |
| seniorCommunityYN: | no |
| sewer: | Public Sewer |
| specialListingConditions: | Standard |
| sqftSource: | Assessor |
| taxAnnualAmount: | 3651.69 |
| taxLot: | 62 |
| taxMapNumber: | 151304DB00370 |
| taxYear: | 2020 |
| view: | Cascade Mountains |
| waterSource: | Public |
| windowFeatures: | Vinyl Frames |
Photos

































