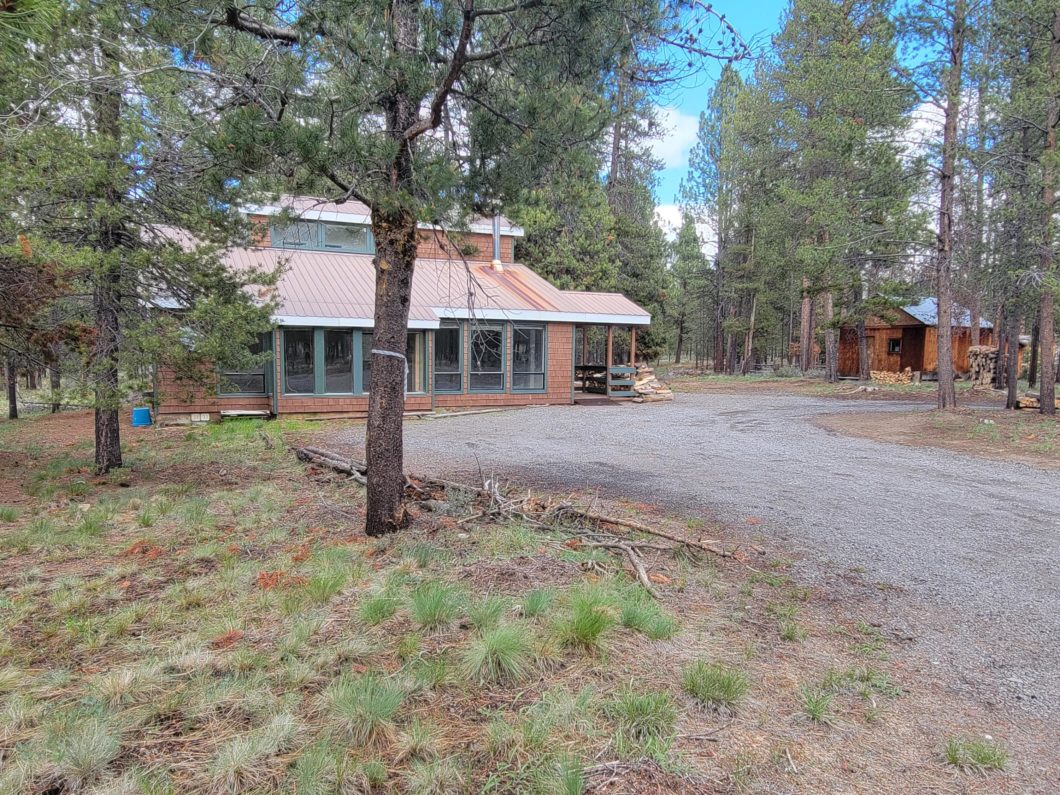1827 Stallion Road – 220123487
Scroll

4 Acres (3.99 to be exact) with cute chalet style home. Vaulted great room with space for everyone to gather. Woodstove for warm winter heat on brick hearth. Newer kitchen appliances. Would make a great full time residence or a vacation home. 2 bedrooms and a bath upstairs additional bath down. Additional sleeping area downstairs […]
Description
4 Acres (3.99 to be exact) with cute chalet style home. Vaulted great room with space for everyone to gather. Woodstove for warm winter heat on brick hearth. Newer kitchen appliances. Would make a great full time residence or a vacation home. 2 bedrooms and a bath upstairs additional bath down. Additional sleeping area downstairs with built in bed previously called a 3rd bedroom. Outbuilding has 3 bunks built in. Home Owners Association includes river access, pool, rec room and road maintenance.
View full listing detailsListing Details
| Price: | $460,000 |
|---|---|
| Address: | 1827 Stallion Road |
| City: | La Pine |
| State: | Oregon |
| Zip Code: | 97739 |
| Subdivision: | Wagon Trail Acreages |
| MLS: | 220123487 |
| Year Built: | 1989 |
| Square Feet: | 1,368 |
| Acres: | 3.990 |
| Lot Square Feet: | 3.990 acres |
| Bedrooms: | 2 |
| Bathrooms: | 2 |
| accessoryDwellingUnitYN: | no |
|---|---|
| appliances: | Dishwasher, Dryer, Range, Refrigerator, Washer |
| architecturalStyle: | Chalet |
| assessmentYN: | no |
| associationAmenities: | Clubhouse, Park, Pool, Snow Removal, Trail(s) |
| associationFee: | 525 |
| associationFeeFrequency: | Annually |
| associationYN: | yes |
| ccRsYN: | yes |
| communityFeatures: | Access to Public Lands, Short Term Rentals Allowed |
| constructionMaterials: | Frame |
| cooling: | None |
| elementarySchool: | Gilchrist Elem |
| fireplaceFeatures: | Great Room, Wood Burning |
| firptaYN: | no |
| flooring: | Carpet, Laminate, Vinyl |
| foundationDetails: | Stemwall |
| garageYN: | no |
| heating: | Baseboard, Wood |
| highSchool: | Gilchrist Jr/Sr High |
| horsePropertyYN: | yes |
| inclusionsExclusionsInclusions: | kitchen appliances and washer/dryer |
| interiorFeatures: | Breakfast Bar, Ceiling Fan(s), Fiberglass Stall Shower, Laminate Counters, Linen Closet, Open Floorplan, Shower/Tub Combo, Vaulted Ceiling(s) |
| irrigationWaterRightsYN: | no |
| levels: | Two |
| lotFeatures: | Corner Lot, Sloped, Wooded |
| lotSizeSquareFeet: | 173804 |
| mainHouseSqft: | 1368 |
| middleOrJuniorSchool: | Gilchrist Jr/Sr High |
| newConstructionYN: | no |
| otherStructures: | Other |
| parkingFeatures: | Driveway, Gravel, RV Access/Parking |
| potentialTaxLiabilityYN: | no |
| powerProduction: | Co-Op |
| preferredEscrowCompanyOfficer: | Amerititle - Jillian Pickle |
| rentedYN: | no |
| roadSurfaceType: | Cinder |
| roof: | Metal |
| rooms: | Bonus Room, Eating Area, Great Room, Kitchen, Primary Bedroom |
| section: | Not Applicable |
| seniorCommunityYN: | no |
| sewer: | Septic Tank, Standard Leach Field |
| specialListingConditions: | Standard |
| sqftSource: | Assessor |
| taxAnnualAmount: | 1635.74 |
| taxBlock: | 10 |
| taxLot: | 01700 |
| taxMapNumber: | 230912B0 |
| taxYear: | 2020 |
| view: | Territorial |
| waterSource: | Private, Well |
Photos


































