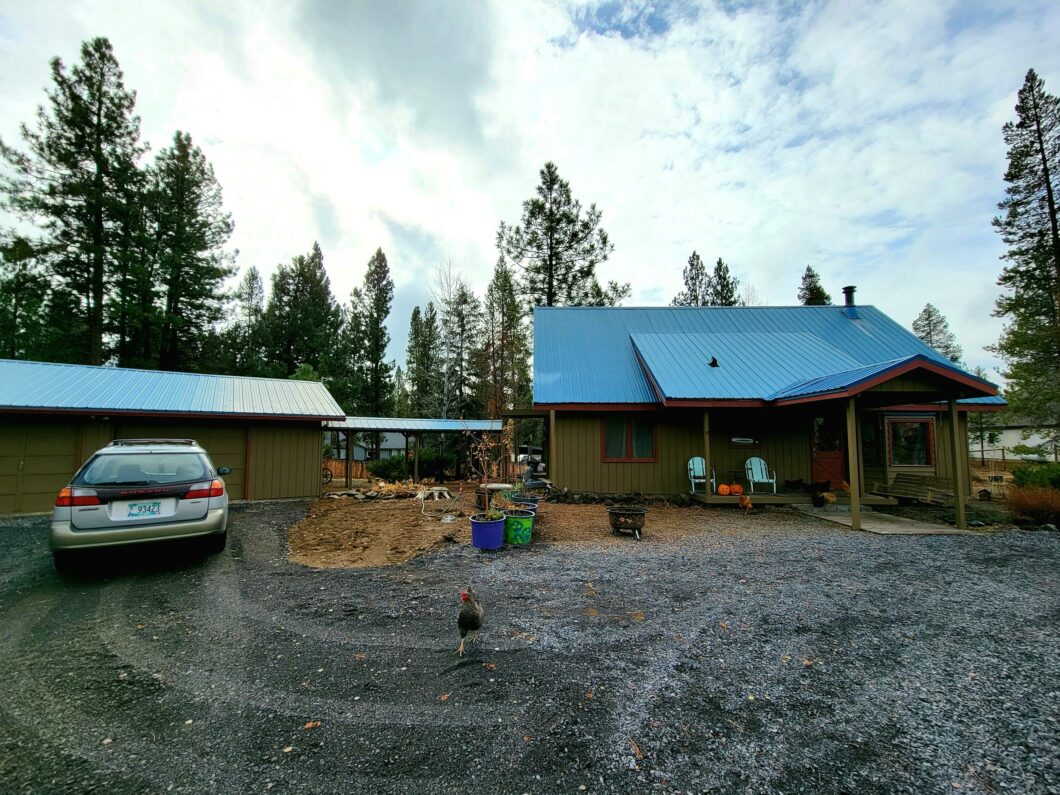17821 Trader Lane – 220134864
Scroll

Chalet style home with metal roof offers lots of charm, detached insulated car garage with covered walk way to home makes the perfect get away. Bring your imagination to this diamond in the rough. Downstairs features cathedral ceiling great room with EPA certified wood stove, wood ceilings and slider to back yard. Downstairs you will […]
Description
Chalet style home with metal roof offers lots of charm, detached insulated car garage with covered walk way to home makes the perfect get away. Bring your imagination to this diamond in the rough. Downstairs features cathedral ceiling great room with EPA certified wood stove, wood ceilings and slider to back yard. Downstairs you will also find a cozy bedroom, main bath and mud room. Upstairs is a loft bedroom with a half bath and slider to bring in the Central Oregon Sunshine and fresh air. Septic has been replaced along with water heater and furnace. New exterior paint and well that produces 15 gmp. Back yard is private and the perfect place to unwind from the daily grind. Home sits back from the road and has easy access to Hwy 97, Caldera Springs and Sunriver. Looking for your get away close to Mt Bachelor this could be a super cute vacation rental.
View full listing detailsListing Details
| Price: | $425,000 |
|---|---|
| Address: | 17821 Trader Lane |
| City: | Bend |
| State: | Oregon |
| Zip Code: | 97707 |
| Subdivision: | Pine River Estate |
| MLS: | 220134864 |
| Year Built: | 1980 |
| Square Feet: | 1,300 |
| Acres: | 1.100 |
| Lot Square Feet: | 1.100 acres |
| Bedrooms: | 2 |
| Bathrooms: | 2 |
| Half Bathrooms: | 1 |
| accessoryDwellingUnitYN: | no |
|---|---|
| appliances: | Dishwasher, Range, Range Hood, Water Heater |
| architecturalStyle: | Chalet |
| assessmentYN: | no |
| associationYN: | no |
| ccRsYN: | yes |
| communityFeatures: | Access to Public Lands |
| constructionMaterials: | Frame |
| cooling: | None |
| currentRent: | 1200 |
| elementarySchool: | Three Rivers Elem |
| fireplaceFeatures: | Living Room, Wood Burning |
| firptaYN: | no |
| flooring: | Carpet, Vinyl |
| foundationDetails: | Block |
| garageSpaces: | 2 |
| garageYN: | yes |
| heating: | Electric, Forced Air |
| highSchool: | Caldera High |
| inclusionsExclusionsExclusions: | tenants personal property |
| interiorFeatures: | Breakfast Bar, Linen Closet, Open Floorplan |
| irrigationWaterRightsYN: | no |
| levels: | Two |
| listingMemberPhone: | (541) 771-7064 |
| lotFeatures: | Native Plants |
| lotSizeSquareFeet: | 47916 |
| mainHouseSqft: | 1300 |
| middleOrJuniorSchool: | Three Rivers |
| newConstructionYN: | no |
| otherStructures: | Shed(s) |
| parkingFeatures: | Detached, Driveway, Gravel, Storage |
| potentialTaxLiabilityYN: | no |
| powerProduction: | Co-Op |
| preferredEscrowCompanyOfficer: | First American Title Jeni Roberts |
| rentedYN: | yes |
| roadSurfaceType: | Gravel |
| roof: | Composition |
| rooms: | Eating Area, Great Room, Kitchen, Laundry, Living Room, Loft, Primary Bedroom |
| section: | Not Applicable |
| seniorCommunityYN: | no |
| sewer: | Septic Tank, Standard Leach Field |
| specialListingConditions: | Standard |
| sqftSource: | Assessor |
| taxAnnualAmount: | 2682.48 |
| taxBlock: | 1 |
| taxLot: | 6 |
| taxMapNumber: | 201120A002200 |
| taxYear: | 2020 |
| waterSource: | Private, Well |
Photos


























