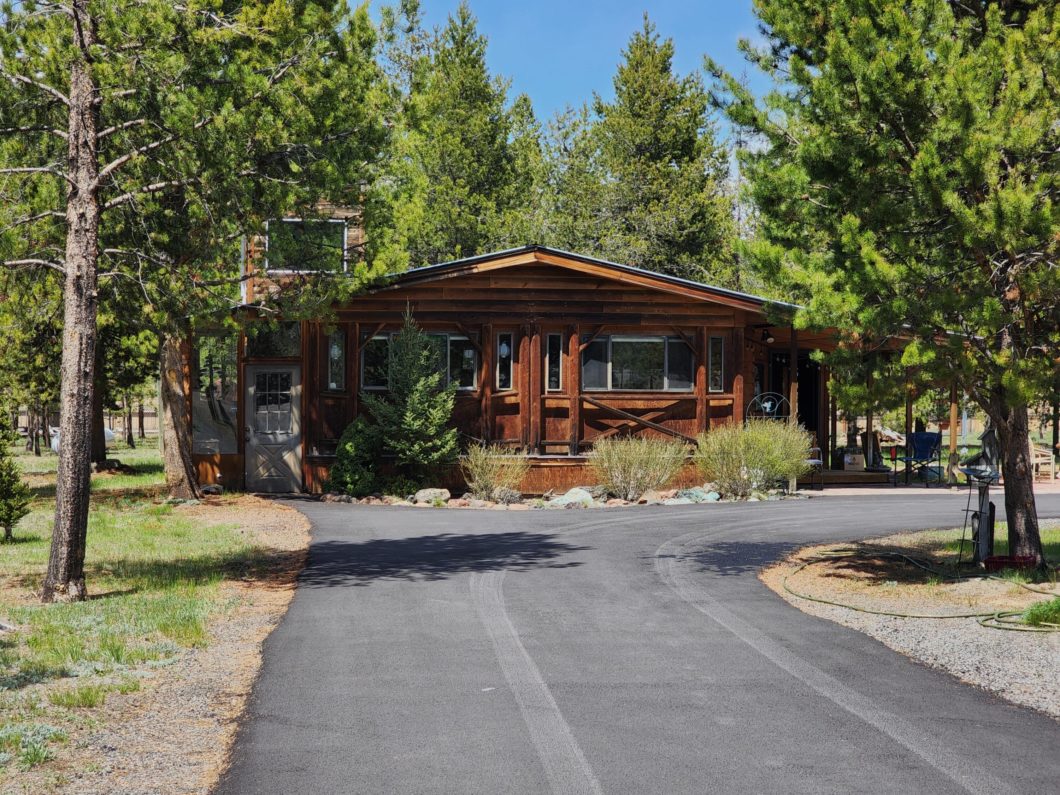16842 Indigo Lane – 220146424
Scroll

Located in Three Rivers South with easy access to Sunriver and Bend. This log sided home is situated on a fenced and gated acre with RV cover, paved drive, garage and 3 room studio. Covered back porch with walk in pantry gives additional space to the home. Open floor plan with laundry off the kitchen. […]
Description
Located in Three Rivers South with easy access to Sunriver and Bend. This log sided home is situated on a fenced and gated acre with RV cover, paved drive, garage and 3 room studio. Covered back porch with walk in pantry gives additional space to the home. Open floor plan with laundry off the kitchen. Need office space? The office in this home provides amazing natural light and a setting that makes working from home a pleasure. Solarium is a great place to grow tomatoes or what ever suits you. Primary bedroom has huge walk in closet, and off the bath you will find a stair case leading to a hot tub giving you the feeling of sitting in the treetops.
View full listing detailsListing Details
| Price: | $495,000 |
|---|---|
| Address: | 16842 Indigo Lane |
| City: | Bend |
| State: | Oregon |
| Zip Code: | 97707 |
| Subdivision: | Sun Country Estates |
| MLS: | 220146424 |
| Year Built: | 1990 |
| Square Feet: | 1,372 |
| Acres: | 1.020 |
| Lot Square Feet: | 1.020 acres |
| Bedrooms: | 2 |
| Bathrooms: | 2 |
| accessoryDwellingUnitYN: | no |
|---|---|
| appliances: | Dishwasher, Dryer, Microwave, Range, Refrigerator, Washer, Water Heater |
| architecturalStyle: | Ranch |
| associationYN: | no |
| bodyType: | Double Wide |
| ccRsYN: | yes |
| communityFeatures: | Access to Public Lands |
| constructionMaterials: | Manufactured House |
| cooling: | Wall/Window Unit(s) |
| documentCount: | 1 |
| elementarySchool: | Rosland Elem |
| exteriorFeatures: | Deck, Patio, RV Hookup |
| firptaYN: | no |
| flood: | N/A |
| flooring: | Carpet, Laminate, Tile |
| foundationDetails: | Pillar/Post/Pier |
| garageSpaces: | 1 |
| garageYN: | yes |
| heating: | Oil |
| highSchool: | LaPine Sr High |
| interiorFeatures: | Breakfast Bar, Ceiling Fan(s), Double Vanity, Granite Counters, Kitchen Island, Linen Closet, Open Floorplan, Pantry, Primary Downstairs, Shower/Tub Combo, Spa/Hot Tub, Vaulted Ceiling(s), Walk-In Closet(s) |
| irrigationSource: | None |
| levels: | One |
| lotFeatures: | Fenced, Level |
| lotSizeSquareFeet: | 44431 |
| mainHouseSqft: | 1372 |
| middleOrJuniorSchool: | LaPine Middle |
| newConstructionYN: | no |
| otherStructures: | Other, RV/Boat Storage, Workshop |
| parkingFeatures: | Asphalt, Detached, Detached Carport, Driveway, Gated, Gravel, RV Access/Parking, Workshop in Garage |
| powerProduction: | Co-Op |
| rentedYN: | no |
| roadSurfaceType: | Gravel |
| roof: | Metal |
| rooms: | Eating Area, Enclosed Porch/Patio, Great Room, Kitchen, Laundry, Living Room, Office, Other, Primary Bedroom, Sunroom |
| section: | Not Applicable |
| seniorCommunityYN: | no |
| sewer: | Septic Tank, Standard Leach Field |
| specialListingConditions: | Standard |
| sqftSource: | Other |
| taxAnnualAmount: | 1924.07 |
| taxBlock: | 3 |
| taxLot: | 8 |
| taxMapNumber: | 211001B009500 |
| taxYear: | 2021 |
| waterSource: | Private, Well |
Photos























