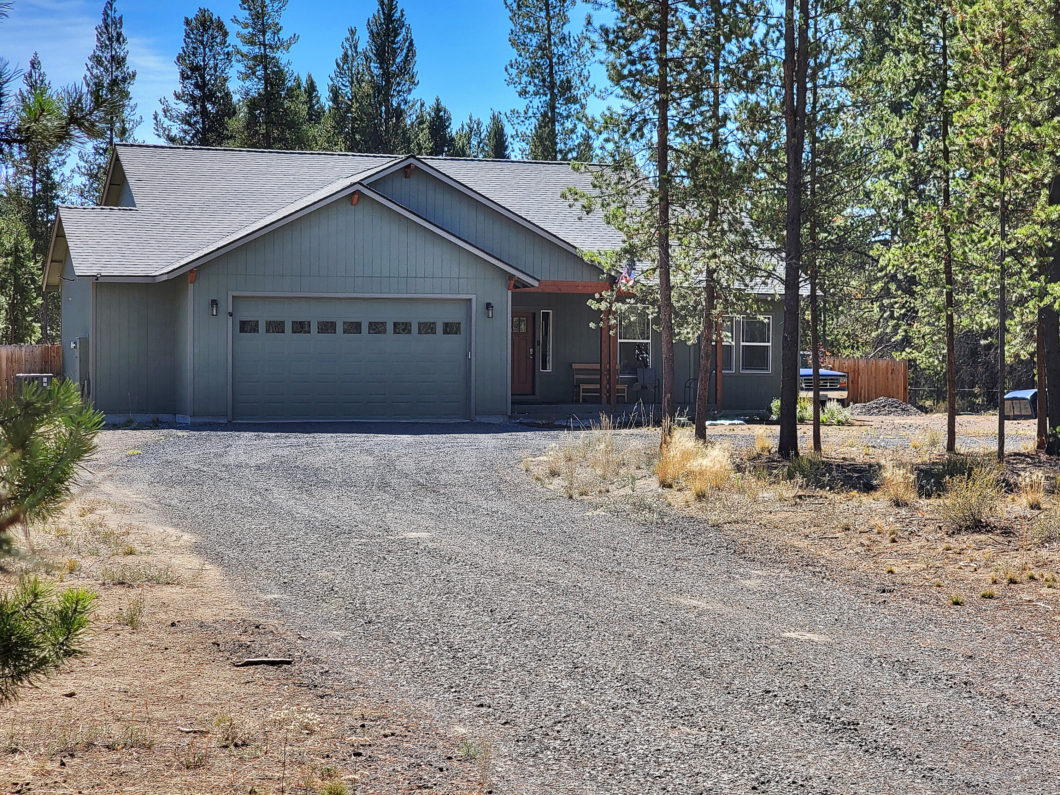16141 Dyke Road – 220132664
Scroll

Just 3 years old and still feels new! This custom home features oversized island in vaulted great room for the perfect gathering spot. Custom cabinetry extends to ceiling in kitchen giving ample storage, granite counter tops, pantry, smart appliances, double ”split” oven, microwave and smart refrigerator add to this beautiful kitchen. Master separation with beautiful […]
Description
Just 3 years old and still feels new! This custom home features oversized island in vaulted great room for the perfect gathering spot. Custom cabinetry extends to ceiling in kitchen giving ample storage, granite counter tops, pantry, smart appliances, double ”split” oven, microwave and smart refrigerator add to this beautiful kitchen. Master separation with beautiful spa like master bath, includes a walk in shower, double sinks, granite counter tops, LED lit mirrors and walk in closet. Lighting throughout the home is energy saving LED lights with multiple areas on dimmer switches. Flooring is high end laminate. Back yard is fenced to keep your pets safe. 10X20 storage building in back. Heat pump saves on heating bills and gives you AC in the summer. Wired for a hot tub, Garage is oversize both in length and height with 9 foot door and 10 foot ceilings and additional workshop area with extra outlets for power tools.
View full listing detailsListing Details
| Price: | $499,900 |
|---|---|
| Address: | 16141 Dyke Road |
| City: | La Pine |
| State: | Oregon |
| Zip Code: | 97739 |
| Subdivision: | Cw Reeve Resort |
| MLS: | 220132664 |
| Year Built: | 2018 |
| Square Feet: | 1,620 |
| Acres: | 0.860 |
| Lot Square Feet: | 0.860 acres |
| Bedrooms: | 3 |
| Bathrooms: | 2 |
| accessoryDwellingUnitYN: | no |
|---|---|
| appliances: | Dishwasher, Double Oven, Dryer, Microwave, Oven, Refrigerator, Washer, Water Heater |
| architecturalStyle: | Northwest |
| assessmentYN: | no |
| associationYN: | no |
| ccRsYN: | yes |
| constructionMaterials: | Frame |
| cooling: | Heat Pump |
| elementarySchool: | LaPine Elem |
| exteriorFeatures: | Patio |
| firptaYN: | no |
| flooring: | Laminate |
| foundationDetails: | Stemwall |
| garageSpaces: | 2 |
| garageYN: | yes |
| heating: | Electric, Forced Air, Heat Pump |
| highSchool: | LaPine Sr High |
| inclusionsExclusionsInclusions: | all kitchen appliances, washer / dryer, blink cameras |
| interiorFeatures: | Breakfast Bar, Double Vanity, Granite Counters, Linen Closet, Open Floorplan, Pantry, Primary Downstairs, Shower/Tub Combo, Smart Lighting, Smart Thermostat, Solid Surface Counters, Stone Counters, Tile Shower, Vaulted Ceiling(s), Walk-In Closet(s), Wired for Data |
| irrigationWaterRightsYN: | no |
| levels: | One |
| lotFeatures: | Fenced, Landscaped |
| lotSizeSquareFeet: | 37462 |
| mainHouseSqft: | 1620 |
| middleOrJuniorSchool: | LaPine Middle |
| newConstructionYN: | no |
| otherStructures: | Shed(s), Storage |
| parkingFeatures: | Attached, Driveway, Garage Door Opener, Gravel, Workshop in Garage |
| potentialTaxLiabilityYN: | no |
| powerProduction: | Co-Op |
| preferredEscrowCompanyOfficer: | Nicole Day - Deschutes Title |
| rentedYN: | no |
| roadSurfaceType: | Gravel |
| roof: | Composition |
| rooms: | Eating Area, Great Room, Kitchen, Laundry, Living Room, Primary Bedroom |
| section: | Not Applicable |
| seniorCommunityYN: | no |
| sewer: | Alternative Treatment Tech System, Standard Leach Field |
| specialListingConditions: | Standard |
| sqftSource: | Assessor |
| taxAnnualAmount: | 2389.2 |
| taxBlock: | 2 |
| taxLot: | 16 |
| taxMapNumber: | 211027C004500 |
| taxYear: | 2020 |
| waterSource: | Private, Well |
Photos

























