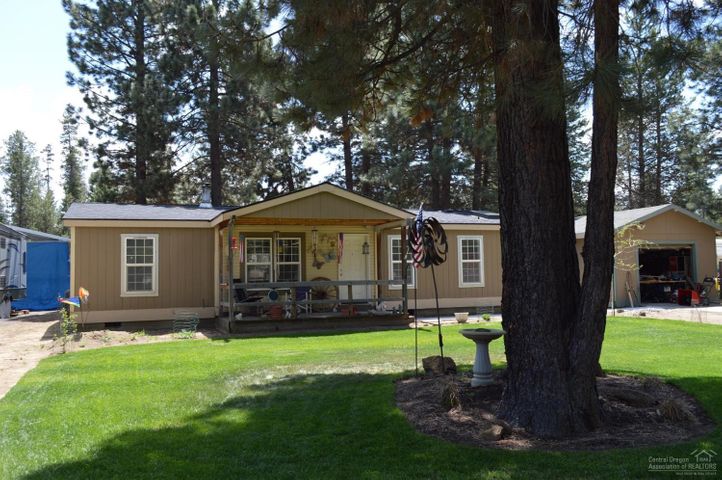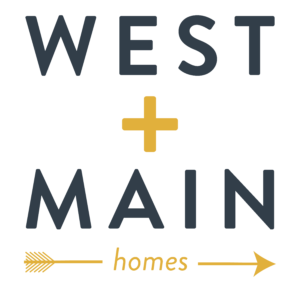
Listing courtesy of Fred Real Estate Group
Show Stopper – Beautifully redone home with detached garage and green house, chicken coop and RV cover. New paint, flooring, kitchen cabinets, updated master bath, newer windows and roof to make your home warmer and more comfortable. This one acre parcel is fenced and gated. Master separation, open concept home with vaulted ceilings. Just 2 blocks off pavement on a street that is well maintained with a road district in place – no worry about road being plowed in the winter –
All content displayed on this website is restricted to personal, non-commercial use, and only for ascertaining information regarding real property for sale. The consumer will not copy, retransmit nor redistribute any of the content from this website. The consumer is reminded that all listing content provided by automatic transmission by MLSCO is © Multiple Listing Service of Central Oregon (MLSCO). This content was last updated on Wednesday, October 9th, 2019/04:07:36 PM. Some properties which appear for sale on this website may subsequently have sold or may no longer be available.<br />Data services provided by <a href="www.idxbroker.com" target="_blank">IDX Broker</a><br /><img src="https://s3.amazonaws.com/staticos.idxbroker.com/mls-logos/a098-logoURL" style="opacity: 1 !important; position: static !important;" />
View full listing details| Price: | $239,900 |
| Address: | 15917 Twin Drive |
| City: | La Pine |
| County: | Deschutes |
| State: | Oregon |
| Zip Code: | 97739 |
| Subdivision: | DrrhLP |
| MLS: | 201905094 |
| Year Built: | 1993 |
| Floors: | Laminate |
| Square Feet: | 1,296 |
| Acres: | 1 |
| Lot Square Feet: | 1 acres |
| Bedrooms: | 3 |
| Bathrooms: | 2 |
| Property Type: | Residential |
| Construction: | Manufactured |
| Exterior: | Fenced |
| Interior: | Master Ground Level, Ceiling Fan |
| Heat/Cool: | Forced Air, Electric |
| Community: | Horse Property |
| Parking: | Garage Detached, RV Covered Parking, RV Access/Parking, Driveway - Gravel |
| Rooms: | Dining Area, Living Room, Breakfast Nook, Kitchen |
| appliances: | Dishwasher, Oven, Range, Refrigerator, Water Heater |
| architecturalStyle: | Ranch |
| associationYN: | no |
| ccRsYN: | yes |
| constructionMaterials: | Manufactured House |
| documentCount: | 2 |
| elementarySchool: | LaPine Elem |
| fireplaceFeatures: | Living Room |
| firptaYN: | no |
| flooring: | Laminate |
| foundationDetails: | Block |
| garageYN: | yes |
| heating: | Electric, Forced Air |
| highSchool: | LaPine Sr High |
| inclusionsExclusionsInclusions: | kitchen appliances |
| interiorFeatures: | Breakfast Bar, Ceiling Fan(s), Laminate Counters, Master Downstairs, Shower/Tub Combo |
| irrigationWaterRightsYN: | no |
| levels: | One |
| lotFeatures: | Fenced |
| lotSizeSquareFeet: | 43560 |
| mainHouseSqft: | 1296 |
| middleOrJuniorSchool: | LaPine Middle |
| newConstructionYN: | no |
| otherStructures: | Greenhouse |
| parkingFeatures: | Detached, Driveway, Gravel, RV Garage |
| potentialTaxLiabilityYN: | no |
| rentedYN: | no |
| roof: | Composition |
| rooms: | Breakfast Nook, Eating Area, Kitchen, Living Room |
| section: | Not Applicable |
| sewer: | Septic Tank, Standard Leach Field |
| sqftSource: | Assessor |
| taxAnnualAmount: | 1549.57 |
| taxBlock: | 107 |
| taxLot: | 3 |
| taxMapNumber: | 211016A0 |
| taxYear: | 2018 |
| waterSource: | Well |



















Leave a Reply