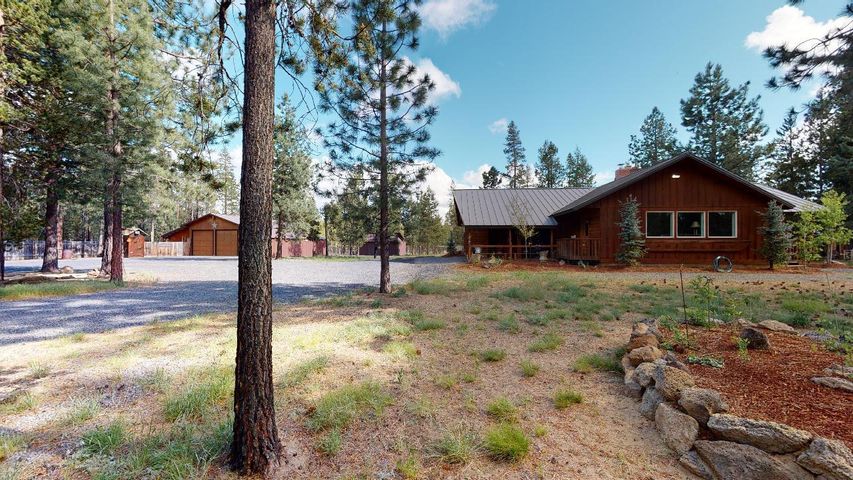15617 Parkway Drive – 220102628
Scroll

This fully fenced and gated property has it ALL! 5 acres of beautifully maintained forested land with areas cleared and cross fenced for your animals with public land next door. Home total sq ft is 3077 and features two master suites on main level with living room and family room. Great room of dining, kitchen […]
Description
This fully fenced and gated property has it ALL! 5 acres of beautifully maintained forested land with areas cleared and cross fenced for your animals with public land next door. Home total sq ft is 3077 and features two master suites on main level with living room and family room. Great room of dining, kitchen and family room with cozy pellet stove. Living room has propane stove. Downstairs in the basement there is another pellet stove, bonus room, bedroom, office and laundry/half bath. The shop has 2 lean-tos for additional storage. Covered front patio becomes carport in the winter. Back deck is the perfect place for the evening BBQ. Master bedroom is large with amazing light and a beautifully updated bathroom including heated floors, jetted tub and safe shower with lights to tell you the water temperature. Kitchen is the center of the home with breakfast bar island that is the perfect place to gather and keep the cook company.
View full listing detailsListing Details
| Price: | $562,500 |
|---|---|
| Address: | 15617 Parkway Drive |
| City: | La Pine |
| State: | Oregon |
| Zip Code: | 97739 |
| Subdivision: | Parkway Acres |
| MLS: | 220102628 |
| Year Built: | 1980 |
| Square Feet: | 3,077 |
| Acres: | 4.680 |
| Lot Square Feet: | 4.680 acres |
| Bedrooms: | 3 |
| Bathrooms: | 3 |
| Half Bathrooms: | 1 |
| accessoryDwellingUnitYN: | no |
|---|---|
| appliances: | Cooktop, Dishwasher, Disposal, Dryer, Other, Oven, Washer, Water Heater, Water Purifier |
| architecturalStyle: | Northwest |
| assessmentYN: | no |
| associationYN: | no |
| basement: | Finished |
| ccRsYN: | no |
| constructionMaterials: | Frame |
| cooling: | None |
| elementarySchool: | LaPine Elem |
| exteriorFeatures: | Courtyard, Deck, Fire Pit, Patio |
| fireplaceFeatures: | Family Room, Living Room, Propane |
| firptaYN: | no |
| flood: | N/A |
| flooring: | Carpet, Stone, Vinyl |
| foundationDetails: | Stemwall |
| garageYN: | no |
| heating: | Forced Air, Pellet Stove, Propane |
| highSchool: | LaPine Sr High |
| horsePropertyYN: | yes |
| inclusionsExclusionsExclusions: | see remarks |
| interiorFeatures: | Breakfast Bar, Ceiling Fan(s), Jetted Tub, Kitchen Island, Linen Closet, Master Downstairs, Open Floorplan, Pantry, Soaking Tub, Tile Counters, Tile Shower, Walk-In Closet(s) |
| irrigationWaterRightsYN: | no |
| leasedComponents: | propane tank |
| levels: | Two |
| lotFeatures: | Adjoins Public Lands, Corner Lot, Fenced, Landscaped, Level, Native Plants, Sloped |
| lotSizeSquareFeet: | 203861 |
| mainHouseSqft: | 1925 |
| middleOrJuniorSchool: | LaPine Middle |
| newConstructionYN: | no |
| otherStructures: | Animal Stall(s), Barn(s), Corral(s), Kennel/Dog Run, RV/Boat Storage, Shed(s), Stable(s), Storage, Workshop |
| parkingFeatures: | Attached Carport, Driveway, Gravel, Heated Garage, RV Access/Parking, RV Garage, Storage |
| potentialTaxLiabilityYN: | no |
| powerProduction: | Co-Op |
| preferredEscrowCompanyOfficer: | First American - Jeni Roberts |
| rentedYN: | no |
| roadSurfaceType: | Dirt, Gravel |
| roof: | Metal |
| rooms: | Bonus Room, Eating Area, Family Room, Great Room, Jack and Jill Bath, Kitchen, Laundry, Living Room, Master Bedroom, Media Room, Office, Second Master |
| section: | Not Applicable |
| seniorCommunityYN: | no |
| sewer: | Septic Tank, Standard Leach Field |
| specialListingConditions: | Standard |
| sqftSource: | Assessor |
| taxAnnualAmount: | 3739.11 |
| taxBlock: | 2 |
| taxLot: | 00900 |
| taxMapNumber: | 211016C0 |
| taxYear: | 2019 |
| view: | Territorial |
| waterSource: | Private, Well |
Photos









































