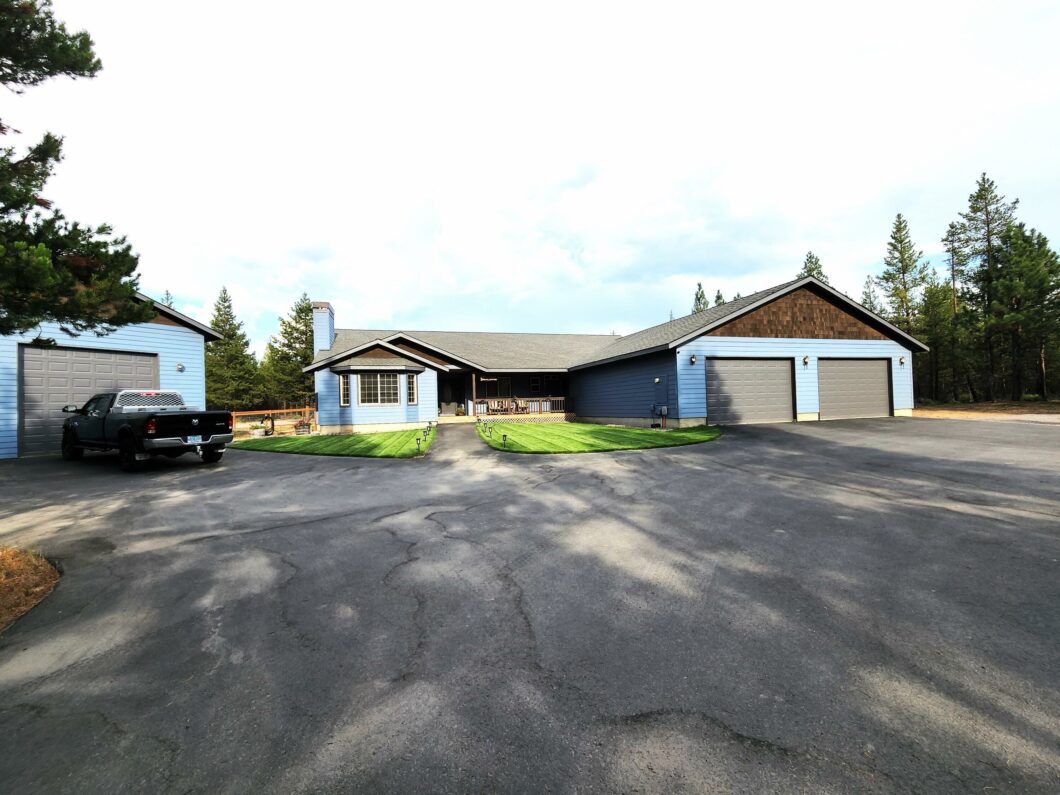15533 Emerald Drive – 220151424
Scroll

Amazing location, 3.29 acres, 4 bedroom home with 4 car garage, drive through shop, paved driveway, in Forest View subdivision (road district in tax base, plows berm from driveway). This is a property that has it all! Living room and family room, 4th bedroom is attached to master (and hall) can have multiple purposes. Covered […]
Description
Amazing location, 3.29 acres, 4 bedroom home with 4 car garage, drive through shop, paved driveway, in Forest View subdivision (road district in tax base, plows berm from driveway). This is a property that has it all! Living room and family room, 4th bedroom is attached to master (and hall) can have multiple purposes. Covered front and back porch with beautifully done concrete patio out back. Open kitchen with granite countertops, stainless steel appliances, butler pantry and island. Huge primary bedroom with jetted soaking tub, walk in tile shower and easy access to hot tub through french doors. Garage has lots of storage space with man door to home, front porch and back yard.
View full listing detailsListing Details
| Price: | $975,000 |
|---|---|
| Address: | 15533 Emerald Drive |
| City: | La Pine |
| State: | Oregon |
| Zip Code: | 97739 |
| Subdivision: | Forest View |
| MLS: | 220151424 |
| Year Built: | 2006 |
| Square Feet: | 2,839 |
| Acres: | 3.290 |
| Lot Square Feet: | 3.290 acres |
| Bedrooms: | 4 |
| Bathrooms: | 2 |
| accessoryDwellingUnitYN: | no |
|---|---|
| appliances: | Dishwasher, Disposal, Microwave, Range, Refrigerator, Water Heater |
| architecturalStyle: | Craftsman |
| assessmentYN: | no |
| associationYN: | no |
| ccRsYN: | yes |
| compensationDisclaimer: | The listing broker's offer of compensation is made only to participants of the MLS where the listing is filed. |
| constructionMaterials: | Frame |
| cooling: | Central Air, Heat Pump |
| documentCount: | 1 |
| elementarySchool: | LaPine Elem |
| fireplaceFeatures: | Family Room, Living Room, Wood Burning |
| firptaYN: | no |
| flooring: | Carpet, Laminate, Tile |
| foundationDetails: | Stemwall |
| garageSpaces: | 4 |
| garageYN: | yes |
| heating: | Electric, Forced Air, Heat Pump |
| highSchool: | LaPine Sr High |
| interiorFeatures: | Double Vanity, Enclosed Toilet(s), Granite Counters, Jetted Tub, Kitchen Island, Linen Closet, Open Floorplan, Pantry, Primary Downstairs, Shower/Tub Combo, Spa/Hot Tub, Tile Shower, Vaulted Ceiling(s), Walk-In Closet(s) |
| irrigationWaterRightsYN: | no |
| levels: | One |
| lotFeatures: | Corner Lot, Landscaped, Level, Sprinkler Timer(s), Sprinklers In Front |
| lotSizeSquareFeet: | 143312 |
| mainHouseSqft: | 2839 |
| middleOrJuniorSchool: | LaPine Middle |
| newConstructionYN: | no |
| otherStructures: | Kennel/Dog Run, Shed(s), Workshop |
| parkingFeatures: | Asphalt, Attached, Driveway, Garage Door Opener, RV Access/Parking, RV Garage, Storage, Workshop in Garage |
| potentialTaxLiabilityYN: | no |
| powerProduction: | Co-Op |
| preferredEscrowCompanyOfficer: | Deschutes Title - Nicole Day |
| rentedYN: | no |
| roadSurfaceType: | Gravel |
| roof: | Composition |
| rooms: | Dining Room, Eating Area, Family Room, Great Room, Kitchen, Laundry, Living Room, Primary Bedroom |
| section: | Not Applicable |
| seniorCommunityYN: | no |
| sewer: | Septic Tank, Standard Leach Field |
| specialListingConditions: | Standard |
| sqftSource: | Assessor |
| taxAnnualAmount: | 3941.28 |
| taxBlock: | 5 |
| taxLot: | 1 |
| taxMapNumber: | 211032D003700 |
| taxYear: | 2021 |
| waterSource: | Private, Well |
Photos
































