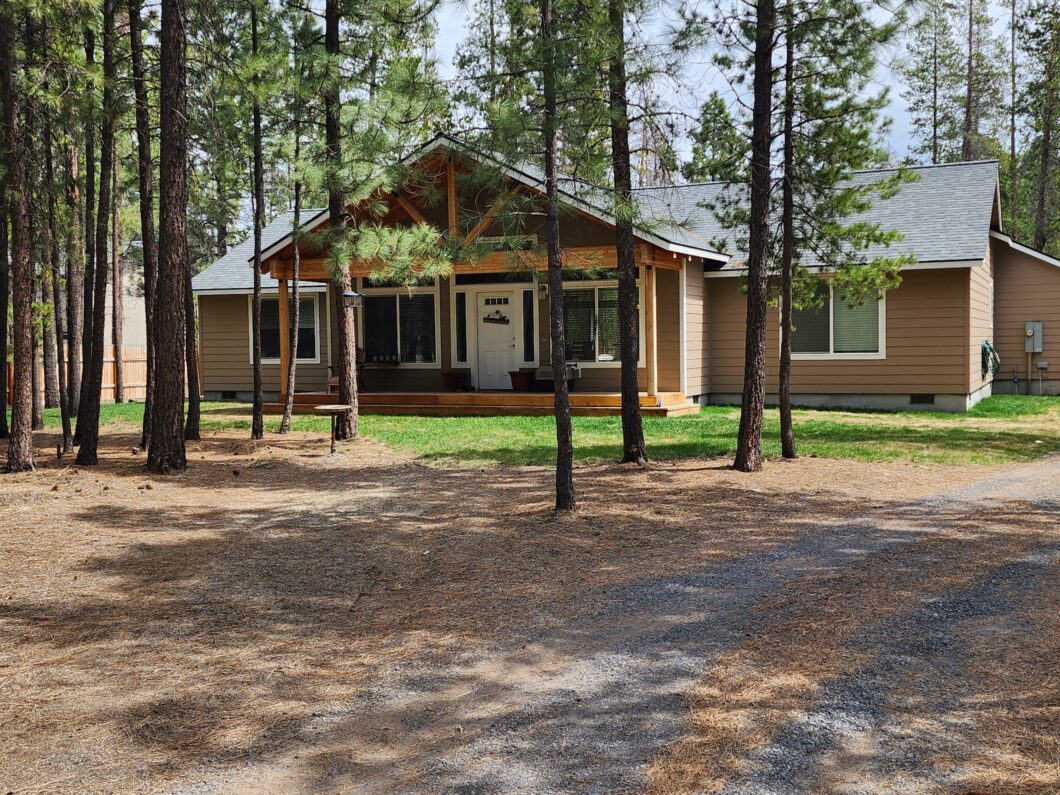148957 Mable Drive – 220163135
Scroll

Covered front porch is the perfect place to spend your mornings or evenings enjoying nature. As you enter the home you are welcomed by an amazing great room with recessed lighting, island kitchen with storage and pantry so everything can be orderly. This home has primary bedroom with walk in closet and spacious bath on […]
Description
Covered front porch is the perfect place to spend your mornings or evenings enjoying nature. As you enter the home you are welcomed by an amazing great room with recessed lighting, island kitchen with storage and pantry so everything can be orderly. This home has primary bedroom with walk in closet and spacious bath on one side of the great room and 2 guest rooms and guest bath on the other side of great room. As you step out the sliding glass door onto the paver patio you have a large back yard that is mostly fenced a greenhouse and a great gardening area. Home does also have a laundry room and an attached 2 car garage. This home is only 3 years old and truly feels new still.
View full listing detailsListing Details
| Price: | $569,000 |
|---|---|
| Address: | 148957 Mable Drive |
| City: | La Pine |
| State: | Oregon |
| Zip Code: | 97739 |
| Subdivision: | River Pine Estates |
| MLS: | 220163135 |
| Year Built: | 2019 |
| Square Feet: | 1,780 |
| Acres: | 1.080 |
| Lot Square Feet: | 1.080 acres |
| Bedrooms: | 3 |
| Bathrooms: | 2 |
| accessoryDwellingUnitYN: | no |
|---|---|
| appliances: | Dishwasher, Microwave, Range, Refrigerator |
| architecturalStyle: | Craftsman |
| assessmentYN: | no |
| associationYN: | no |
| basement: | None |
| ccRsYN: | yes |
| communityFeatures: | Access to Public Lands, Short Term Rentals Allowed |
| compensationDisclaimer: | The listing broker's offer of compensation is made only to participants of the MLS where the listing is filed. |
| constructionMaterials: | Frame |
| cooling: | None |
| elementarySchool: | Gilchrist Elem |
| exteriorFeatures: | Patio |
| firptaYN: | no |
| flooring: | Laminate, Vinyl |
| foundationDetails: | Stemwall |
| garageSpaces: | 2 |
| garageYN: | yes |
| heating: | Electric |
| highSchool: | Gilchrist Jr/Sr High |
| interiorFeatures: | Ceiling Fan(s), Kitchen Island, Linen Closet, Open Floorplan, Pantry, Primary Downstairs, Shower/Tub Combo, Walk-In Closet(s) |
| irrigationWaterRightsYN: | no |
| levels: | One |
| lotFeatures: | Fenced, Garden, Native Plants |
| lotSizeSquareFeet: | 47045 |
| mainHouseSqft: | 1780 |
| middleOrJuniorSchool: | Gilchrist Jr/Sr High |
| newConstructionYN: | no |
| otherStructures: | Greenhouse |
| parkingFeatures: | Attached, Driveway, Gravel |
| potentialTaxLiabilityYN: | no |
| powerProduction: | Co-Op |
| preferredEscrowCompanyOfficer: | Ameri-title Jillian Pickle |
| rentedYN: | no |
| roadSurfaceType: | Gravel |
| roof: | Composition |
| rooms: | Eating Area, Great Room, Kitchen, Laundry, Primary Bedroom |
| section: | Not Applicable |
| seniorCommunityYN: | no |
| sewer: | Septic Tank, Standard Leach Field |
| specialListingConditions: | Standard |
| sqftSource: | Builder |
| taxAnnualAmount: | 2467 |
| taxBlock: | 1 |
| taxLot: | 17 |
| taxMapNumber: | R-2309-013C0-06900-000 |
| taxYear: | 2022 |
| waterSource: | Private, Well |
Photos































