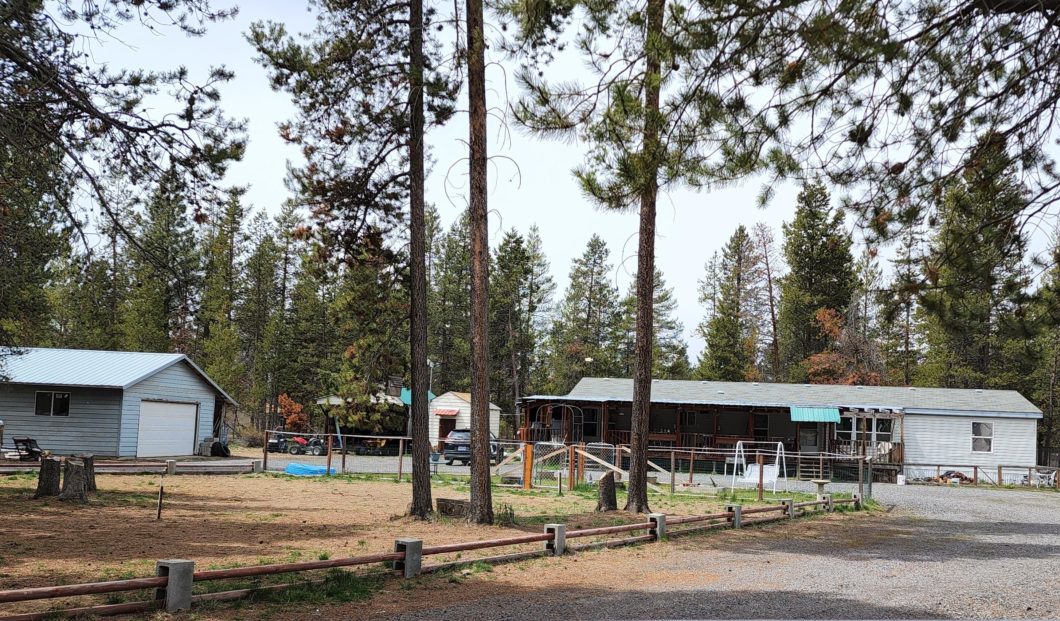52585 Railroad Street – 220144625
Scroll

Located in the Cagle subdivision on the north end of the city limits of La Pine making commutes super easy. City sewer and water coming in near future. This 1998 manufactured home is ready to receive your personal touches. Covered front and back porch, detached garage, fenced and cross fenced. Living and family room, 3 […]
Description
Located in the Cagle subdivision on the north end of the city limits of La Pine making commutes super easy. City sewer and water coming in near future. This 1998 manufactured home is ready to receive your personal touches. Covered front and back porch, detached garage, fenced and cross fenced. Living and family room, 3 bedrooms with master separation, 2 office spaces. Newer roof. Railroad is close by but this home does not back up to it. There is a buffer of trees and other homes. Easy access to Hwy 97.
View full listing detailsListing Details
| Price: | $407,000 |
|---|---|
| Address: | 52585 Railroad Street |
| City: | La Pine |
| State: | Oregon |
| Zip Code: | 97739 |
| Subdivision: | Cagle |
| MLS: | 220144625 |
| Year Built: | 1998 |
| Square Feet: | 1,782 |
| Acres: | 1.440 |
| Lot Square Feet: | 1.440 acres |
| Bedrooms: | 3 |
| Bathrooms: | 3 |
| accessoryDwellingUnitYN: | no |
|---|---|
| appliances: | Dishwasher, Double Oven, Range, Range Hood, Refrigerator |
| architecturalStyle: | Ranch |
| associationYN: | no |
| bodyType: | Double Wide |
| ccRsYN: | yes |
| constructionMaterials: | Block, Manufactured House |
| cooling: | None |
| documentCount: | 1 |
| elementarySchool: | Rosland Elem |
| exteriorFeatures: | Deck, Fire Pit |
| firptaYN: | no |
| flooring: | Carpet, Vinyl |
| foundationDetails: | Block |
| garageSpaces: | 2 |
| garageYN: | yes |
| heating: | Electric, Forced Air, Wood |
| highSchool: | LaPine Sr High |
| horsePropertyYN: | yes |
| interiorFeatures: | Ceiling Fan(s), Linen Closet, Primary Downstairs, Shower/Tub Combo, Walk-In Closet(s) |
| levels: | One |
| lotFeatures: | Fenced |
| lotSizeSquareFeet: | 62726 |
| mainHouseSqft: | 1782 |
| middleOrJuniorSchool: | LaPine Middle |
| newConstructionYN: | no |
| otherStructures: | Kennel/Dog Run, RV/Boat Storage, Storage |
| parkingFeatures: | Detached, RV Access/Parking, Storage, Workshop in Garage |
| potentialTaxLiabilityYN: | no |
| powerProduction: | Co-Op |
| preferredEscrowCompanyOfficer: | Nicole Day - Deschutes Co |
| rentedYN: | no |
| roadSurfaceType: | Gravel |
| roof: | Composition |
| rooms: | Bonus Room, Breakfast Nook, Dining Room, Eating Area, Enclosed Porch/Patio, Family Room, Kitchen, Laundry, Living Room, Primary Bedroom |
| section: | Not Applicable |
| seniorCommunityYN: | no |
| sewer: | Septic Tank, Standard Leach Field |
| specialListingConditions: | Standard |
| sqftSource: | Assessor |
| taxAnnualAmount: | 1942.35 |
| taxBlock: | 3 |
| taxLot: | 2+pt1 |
| taxMapNumber: | 211036DB00200 |
| taxYear: | 2021 |
| waterSource: | Private, Well |
Photos











































